 Menu
Menu
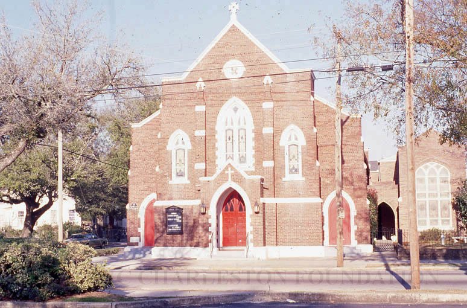
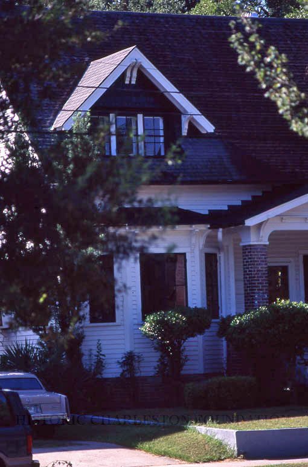
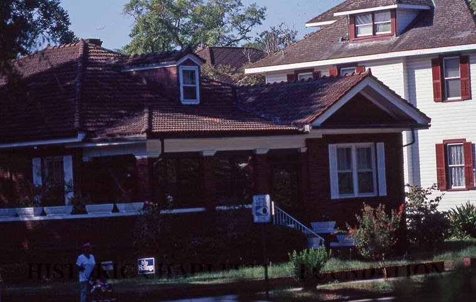
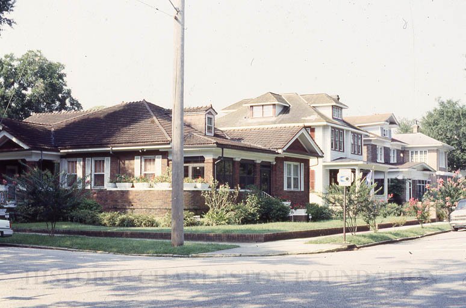
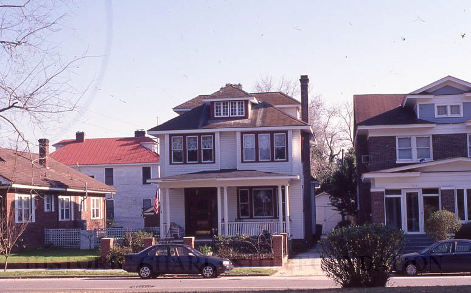
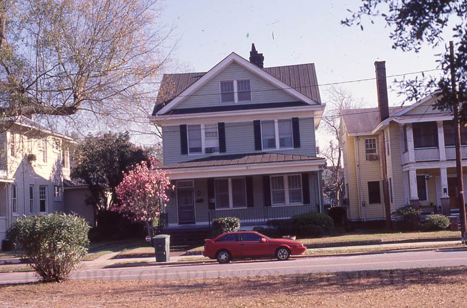
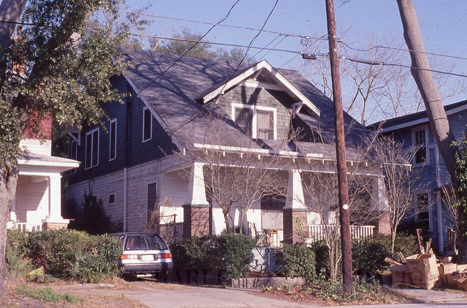
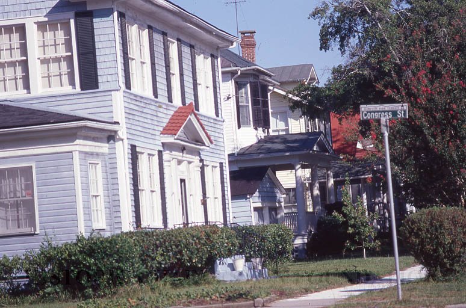
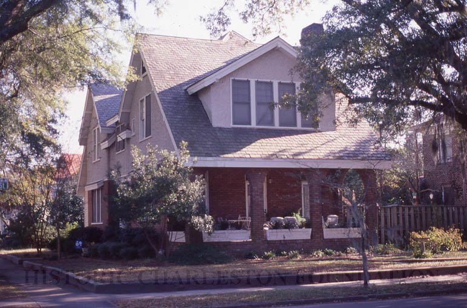
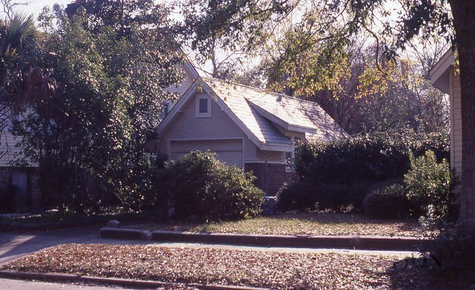
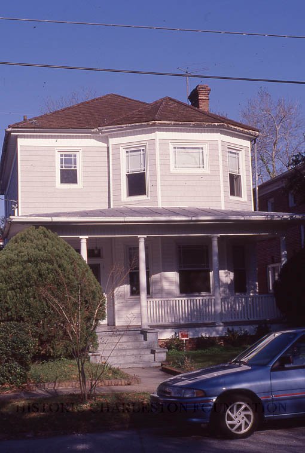
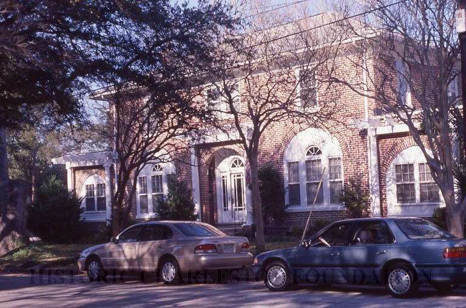
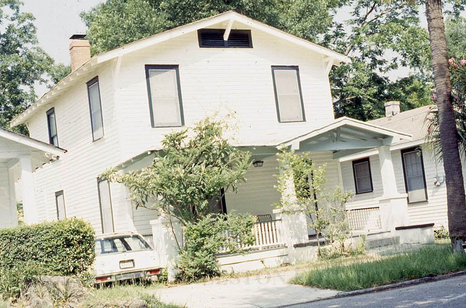
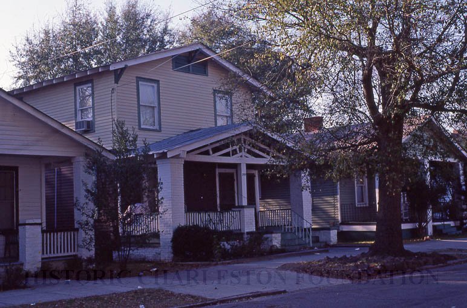
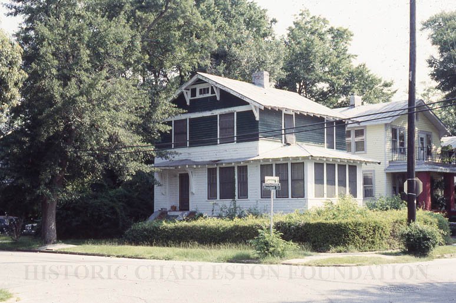
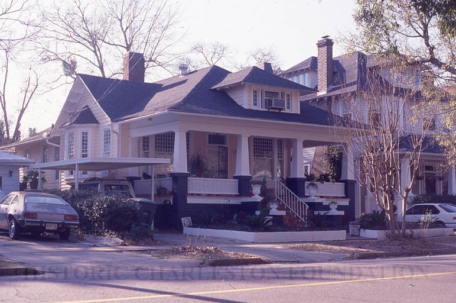
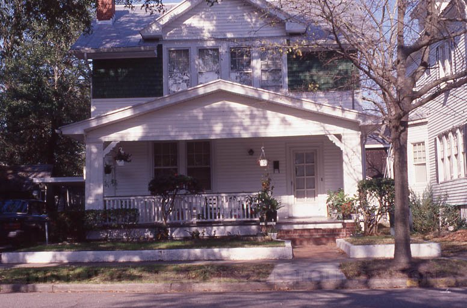
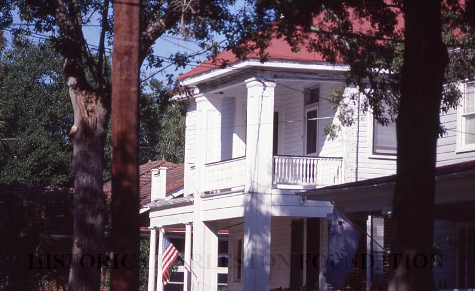
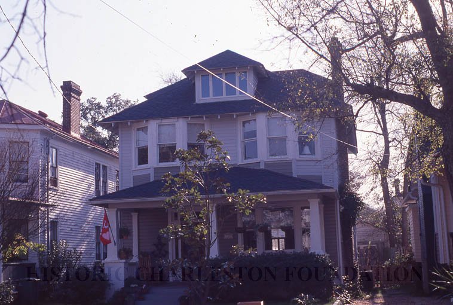
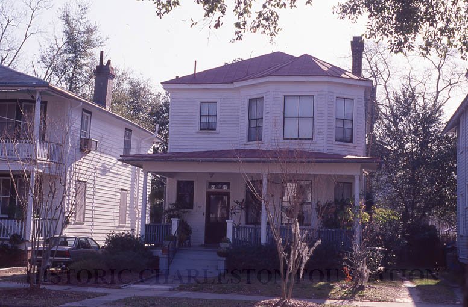
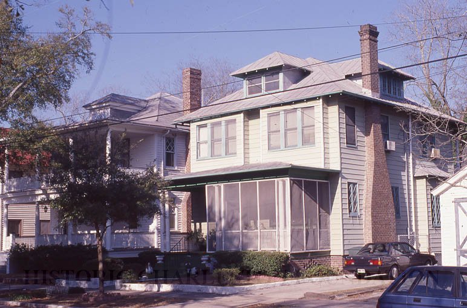
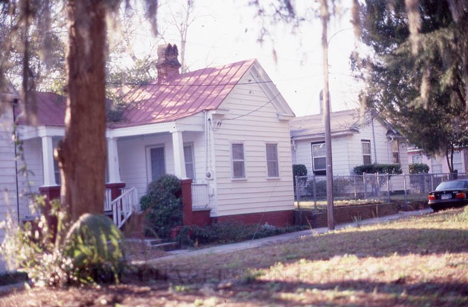
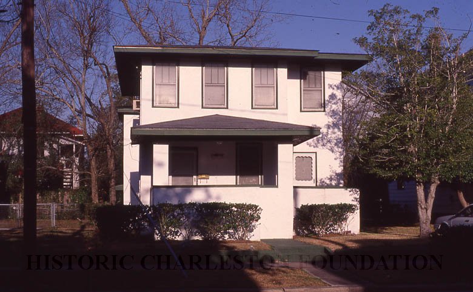
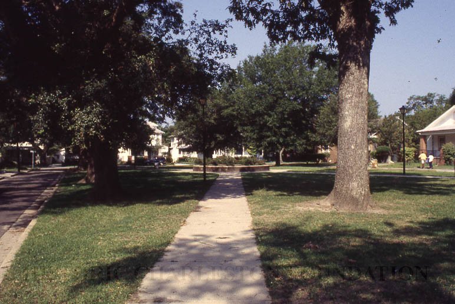
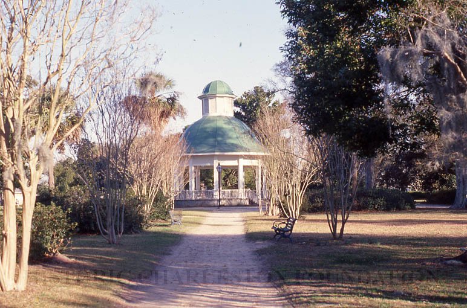
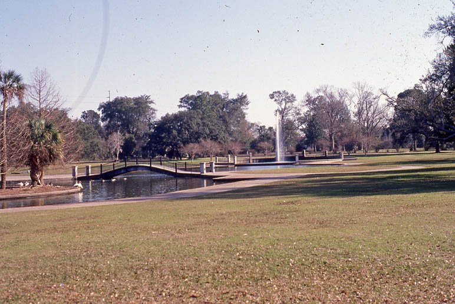
Twenty-three color slides of houses in Hampton Park Terrace, from Moultrie Street to Wesson Avenue, two color slides of Hampton Park, and one color slide of Allan Park.
a: Saint Barnabus Evangelical Lutheran Church (45 Moultrie Street). Built 1921; David B. Hyer, architect. (The Church is outside the National Register Historic District.)
b: 117 Moultrie Street
c: 145 Moultrie Street
d: West on Moultrie from President: 145 Moultrie (built ca. 1920), 151 Moultrie, 153 Moultrie
e: 151 Moultrie Street, built ca. 1917
f: 161 Moultrie Street, built ca. 1915
g: 10 Parkwood Avenue, built ca. 1919
h: 23 Parkwood Avenue
i: 39 Parkwood Avenue, built ca. 1921
j: 39 Parkwood Avenue garage
k: 54 Parkwood Avenue
l: 56 Parkwood, built ca. 1922
m: 293 President Street
n: 299 President Street, built ca. 1919
o: 324 President Street, built ca. 1919
p: 329 President Street, built ca. 1915
q: 330 President Street, built ca. 1920
r: 331 President Street
s: 331 President Street, built ca. 1916
t: 335 President Street, built ca. 1914
u: 362 President Street, built ca. 1918
v: 1 Sutherland Court
w: 6 Wesson Avenue
x: View of Allan Park
y-z: Views of Hampton Park. (Hampton Park is outside the National Register Historic District.)
Hampton Park Terrace Historic District is a planned residential subdivision on the northwest side of the peninsular city of Charleston. Hampton Park Terrace was laid out between 1911 and 1913, and by 1922 nearly 200 houses had been built. The cohesive architectural character of the neighborhood toady reflects not only the rapid pace of construction but also the cooperative development of the subdivision by a small group of investors and builders. Primary contributing resources include 218 dwellings and one park; there are also 64 contributing garages. Contributing resources were built between ca. 1910 and ca. 1945, with the great majority having been built between 1914 and 1922. Non-contributing properties were built after ca. 1945, or have lost their integrity of design and material through alterations and additions. Non-contributing resources in the district include 27 dwellings, 59 garages, one store and one church. A wide variety of house styles are located in the neighborhood, with variations on Prairie, Foursquare, Colonial Revival, Craftsman, and Bungalow styles. Listed in the National Register September 26, 1997. (Source: SCDAH website.)
Some photos likely taken in support of the National Register of Historic Places nomination.