 Menu
Menu
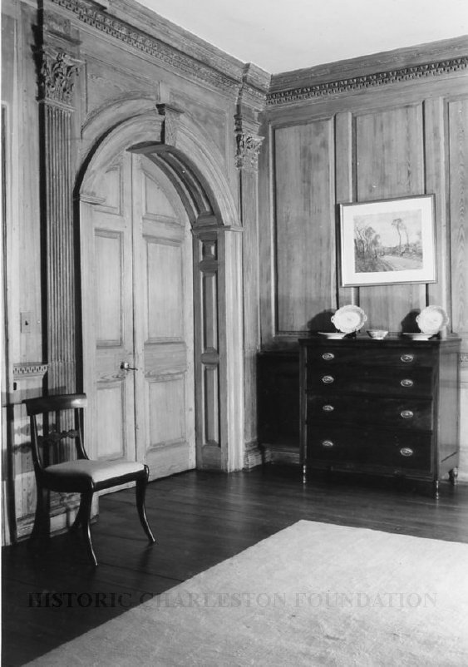
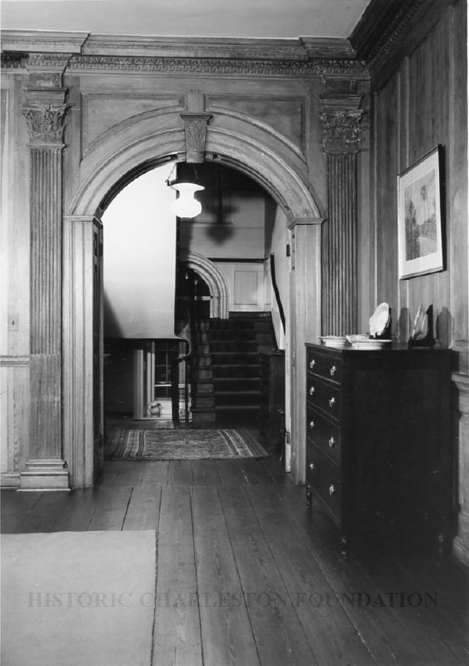
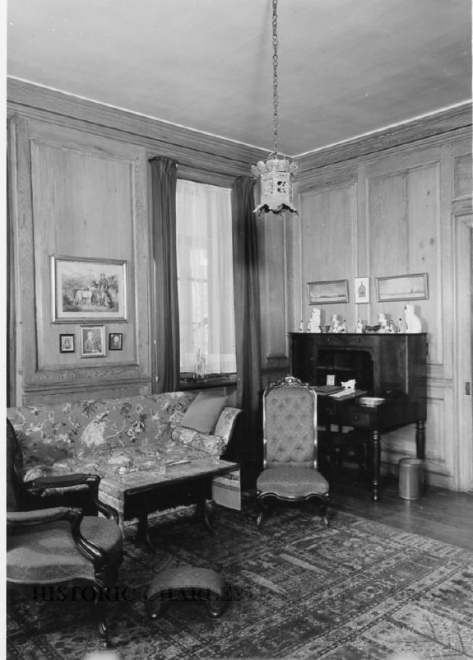
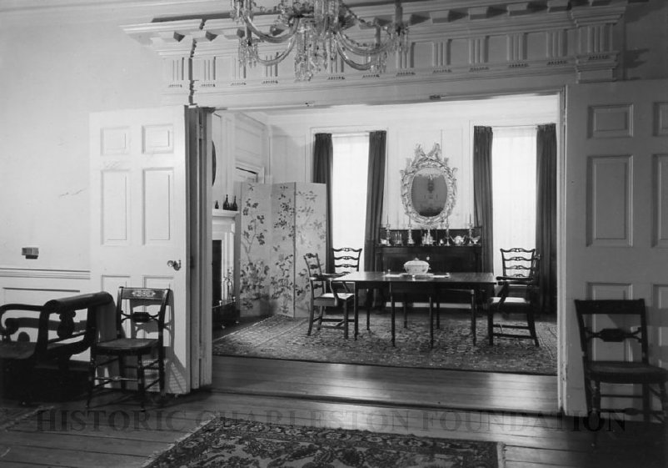
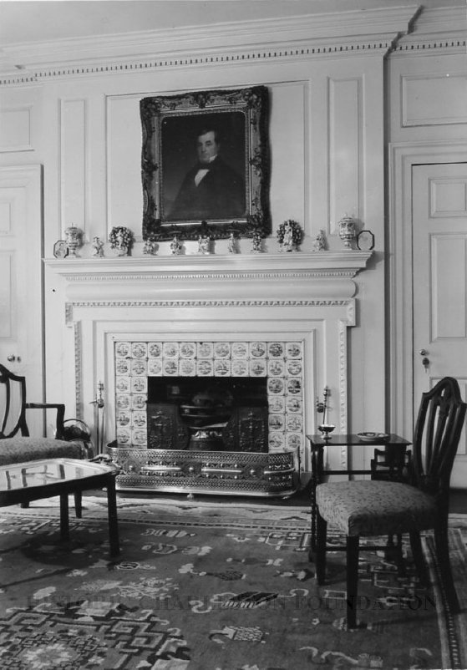
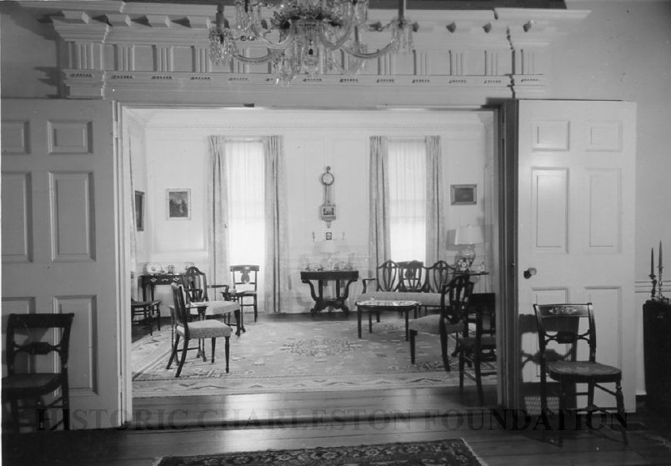
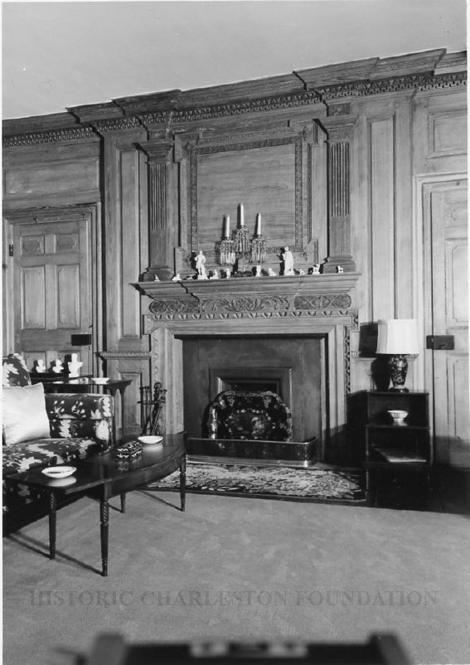
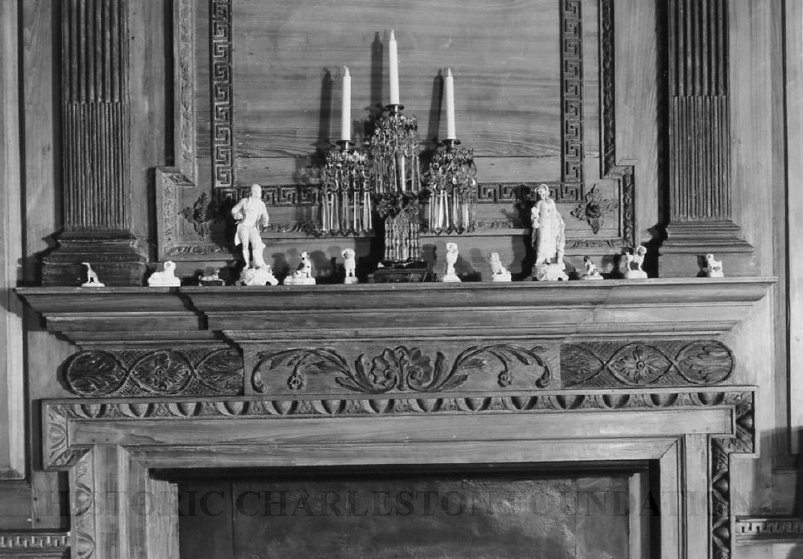
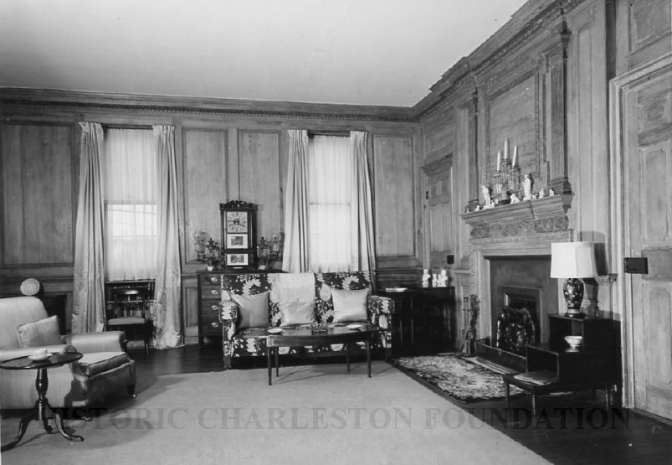
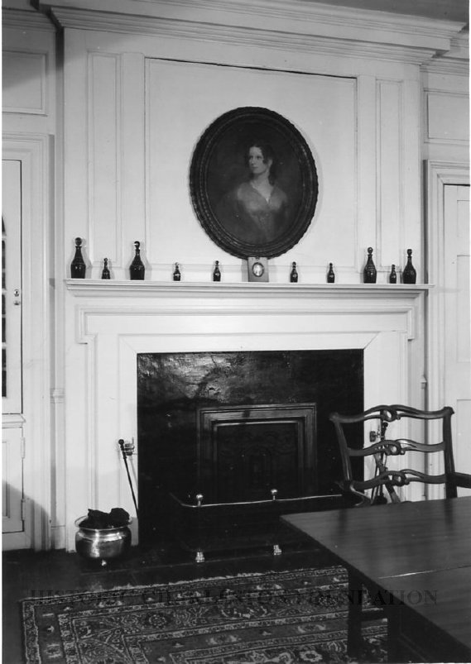
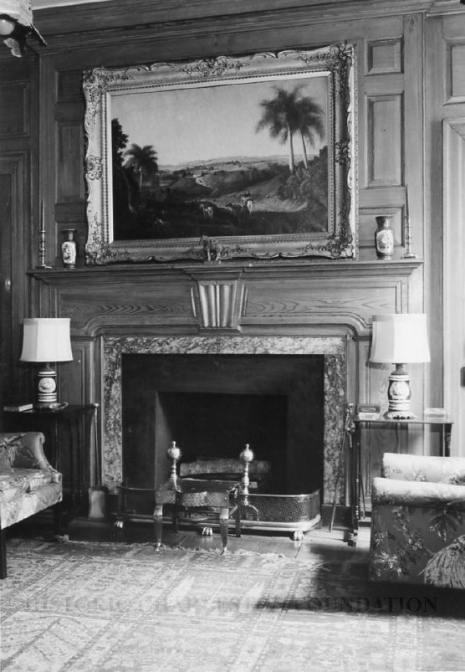
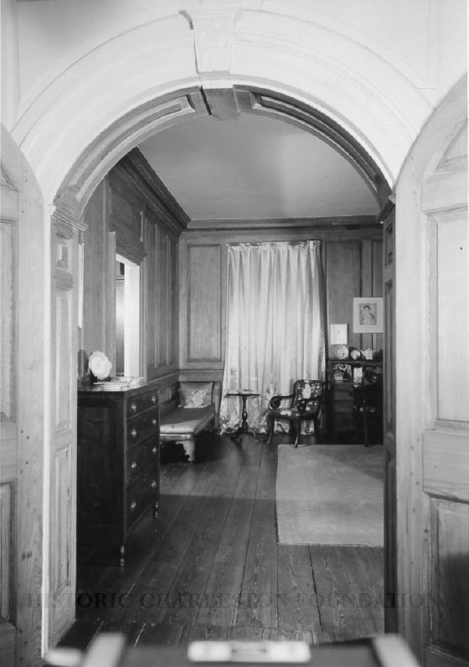
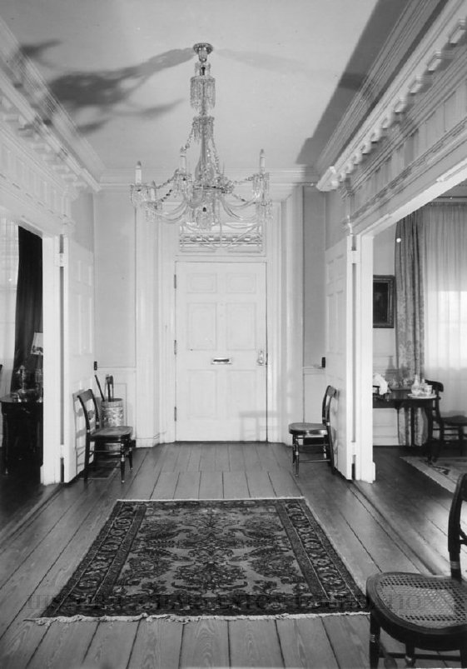
Twenty B&W photographs Branford-Horry House interiors, featuring several rooms. Features decorative woodwork, mantels, fireplaces (including with a Delft tile surround), archways, doors and doorways, furniture, and furnishings:
a: Unidentified room with arched doorway
b: View of stairs from second floor hallway through arched opening
c-d: Unidentified room (photo D not scanned)
e: View of dining room from neighboring room
f: Room with fireplace with Delft tile surround
g: View of unidentified room from neighboring room
h-n: Unidentified room with fireplace and carved wood mantel (photos J-L not scanned)
o-p: Unidentified room (photo O not scanned)
p-q: Fireplaces
s: View of unidentified room through arched opening
t: Entry hall