 Menu
Menu
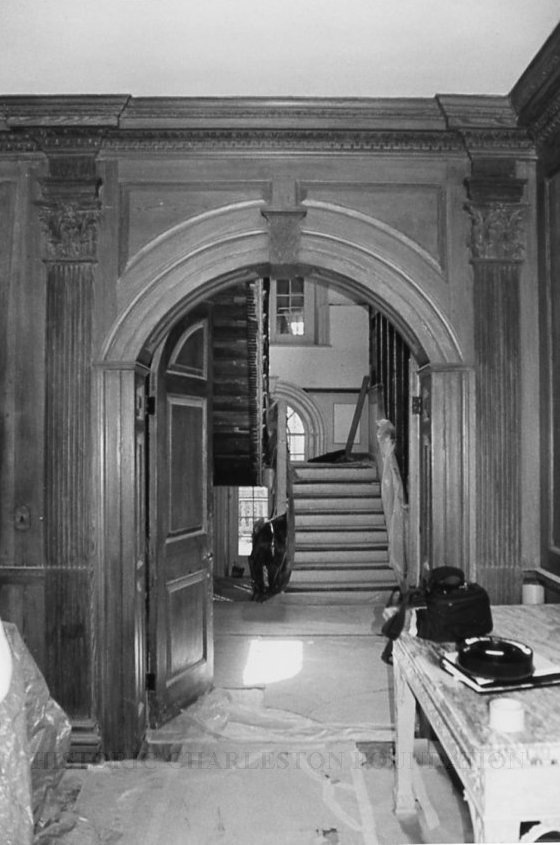
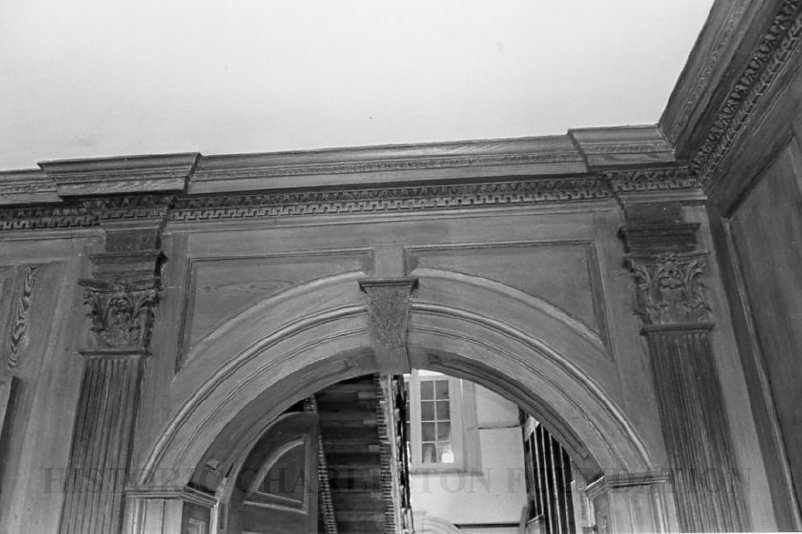
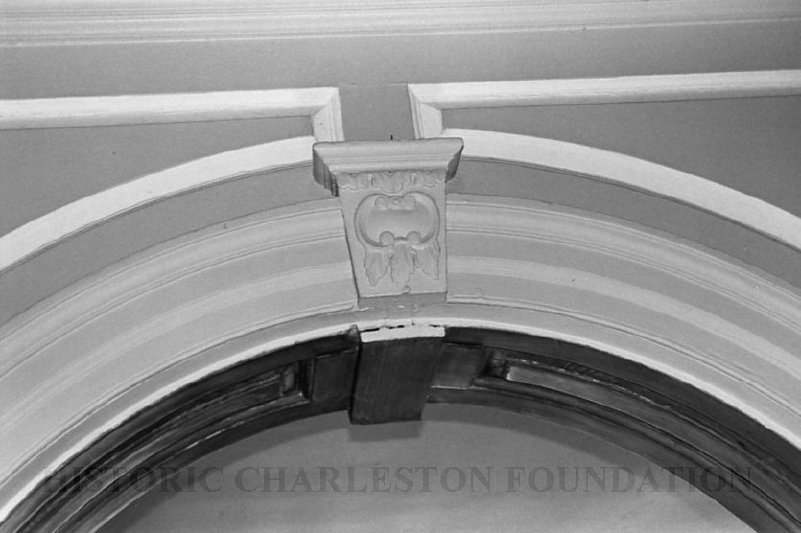
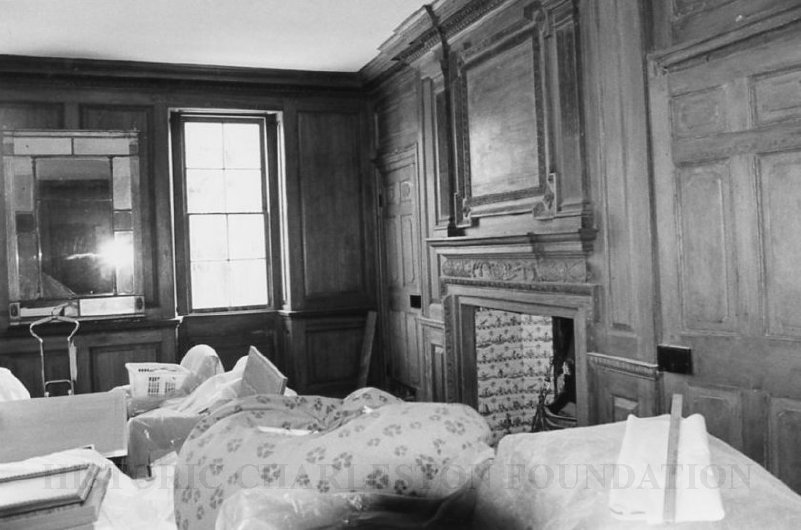
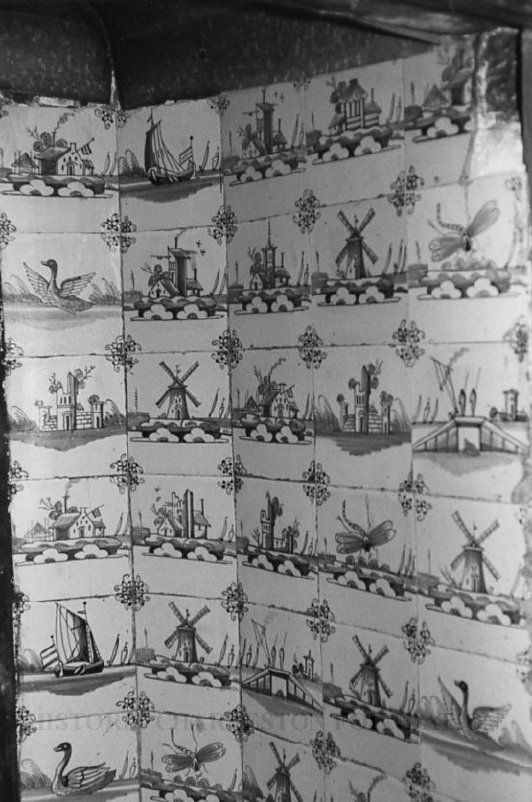
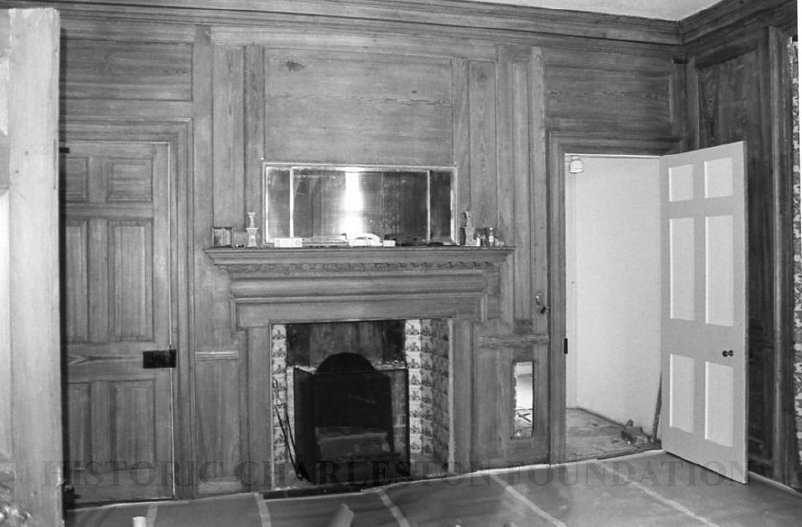
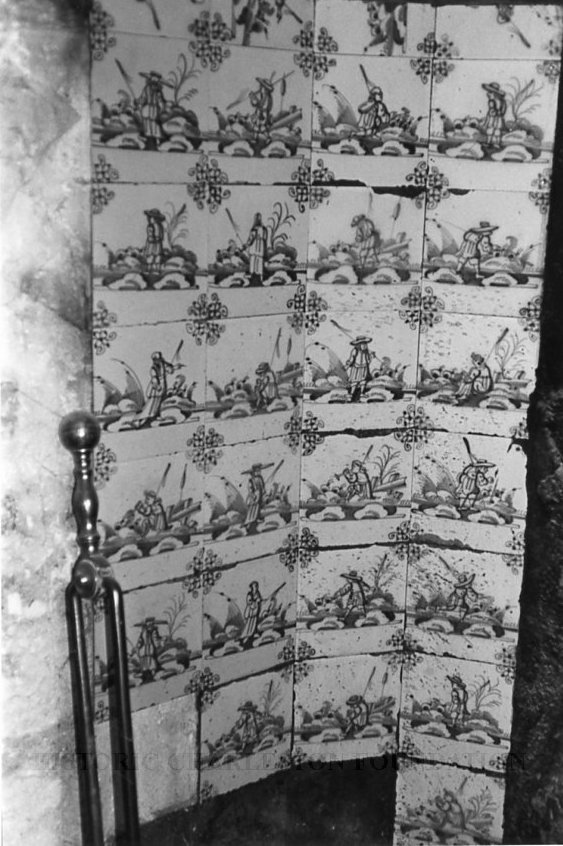
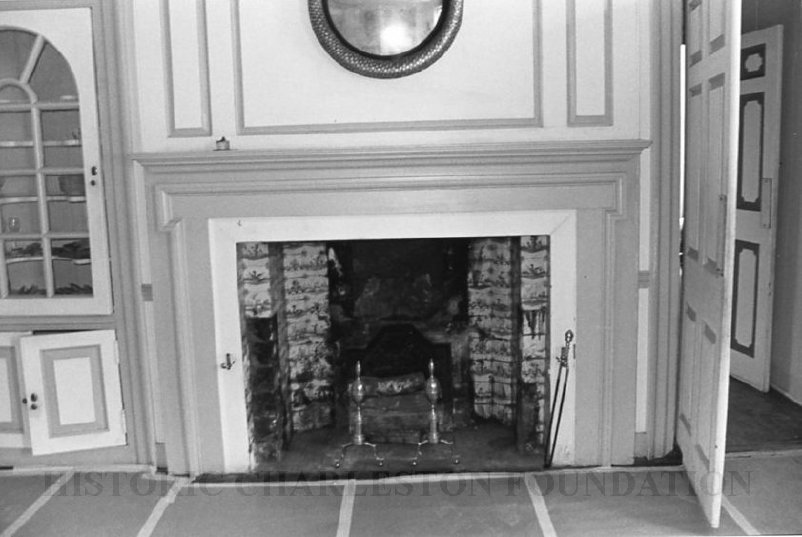
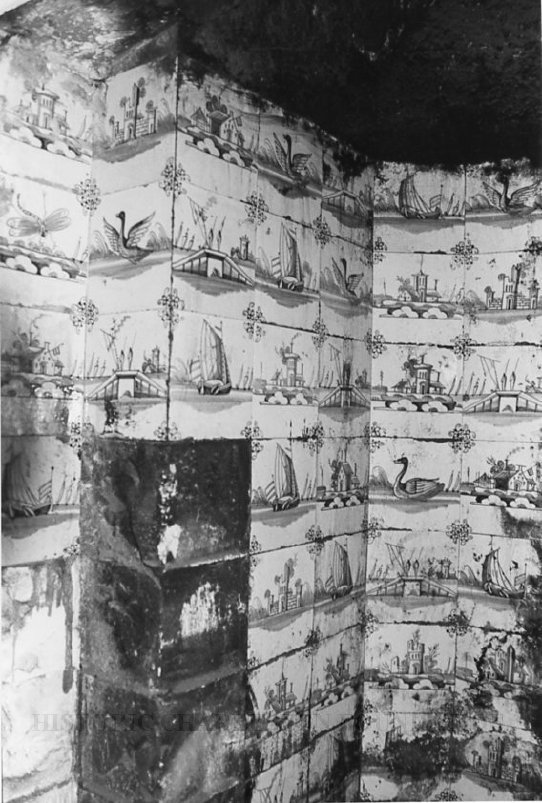
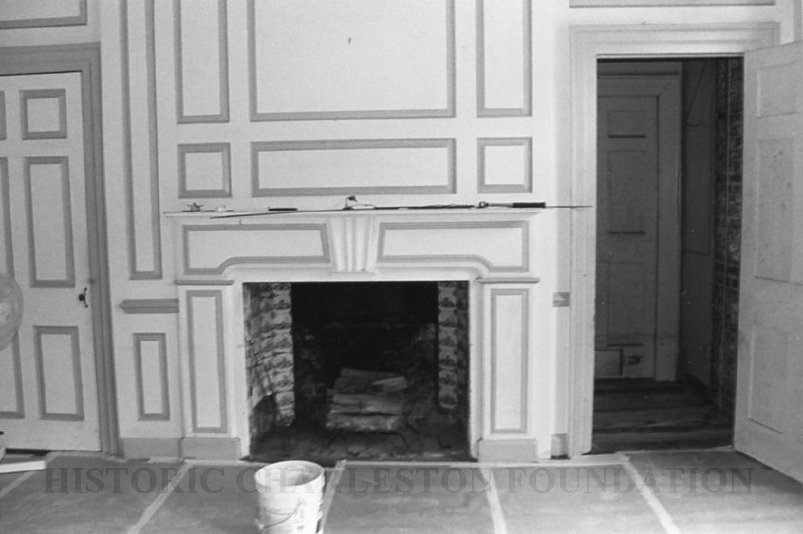
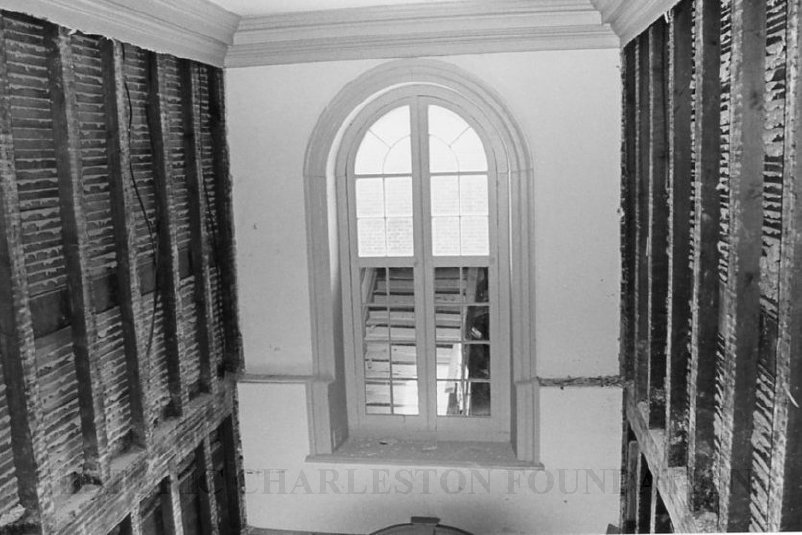
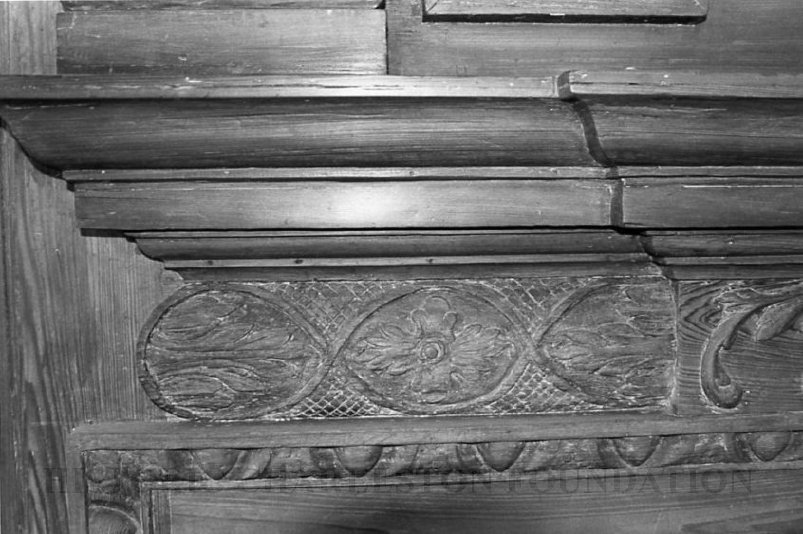
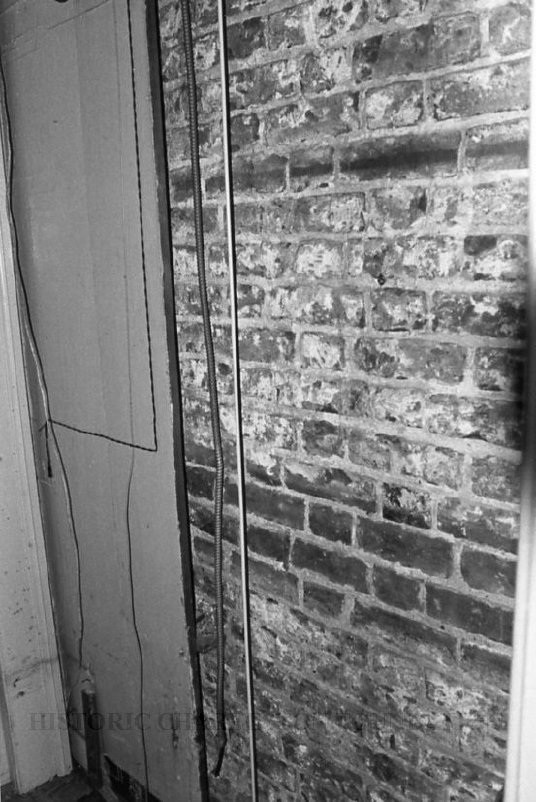
Fourteen B&W photographs Branford-Horry House interiors and details:
a: View of stairs from second floor hallway through arched opening.
b: Detail of arch and woodwork of Photo A.
c: Detail of arch in unidentified room
d: Unidentified room with fireplace lined with Delft tiles.
e: Detail of Delft tiles.
f: Unidentified room with another fireplace lined with Delft tiles.
g: Detail of Delft tiles
h-i: Another unidentified room with fireplace lined with Delft tiles. (Photo I not scanned.)
j: Detail of Delft tiles.
k: Another identified room with fireplace lined with Delft tiles.
l: Detail of stairwell window.
m: Detail of woodwork. Location not unidentified.
n: Detail of brickwork. Location not identified.