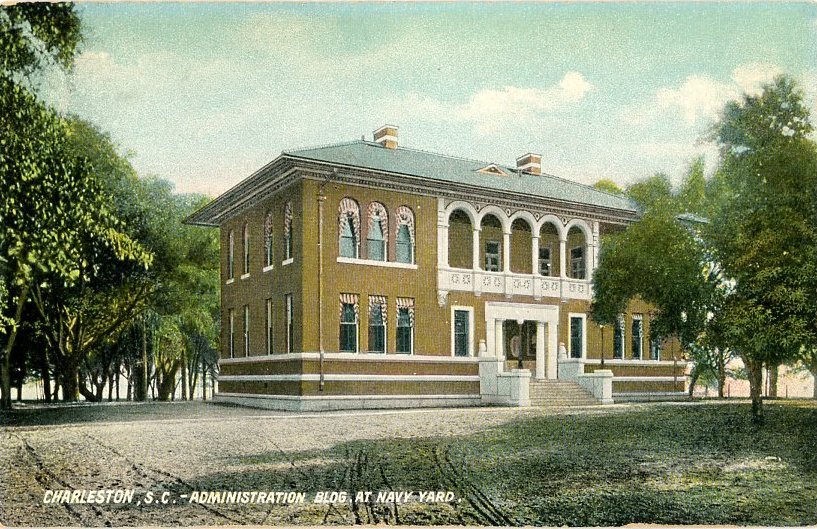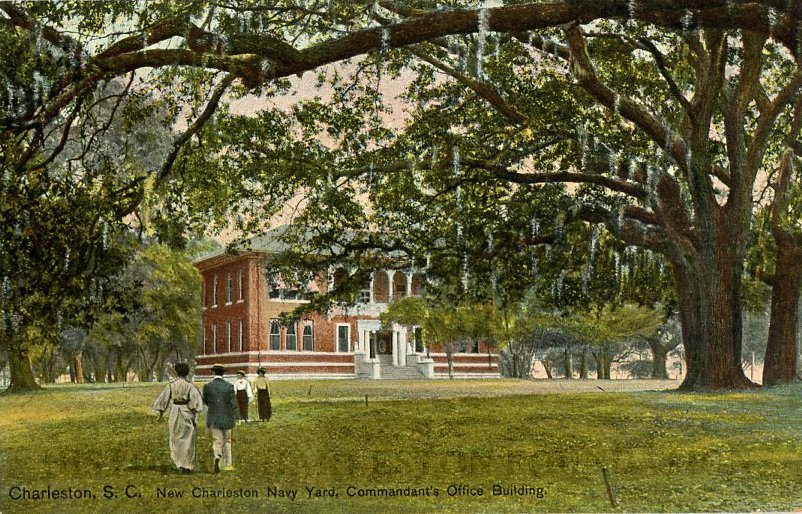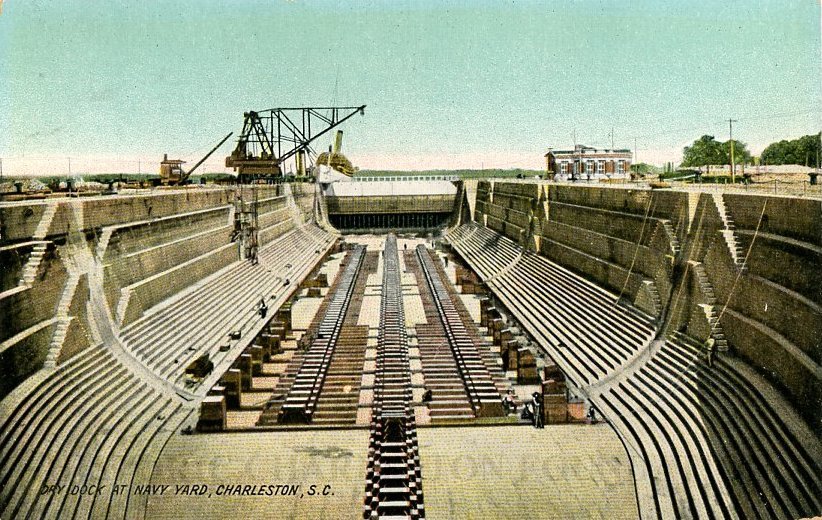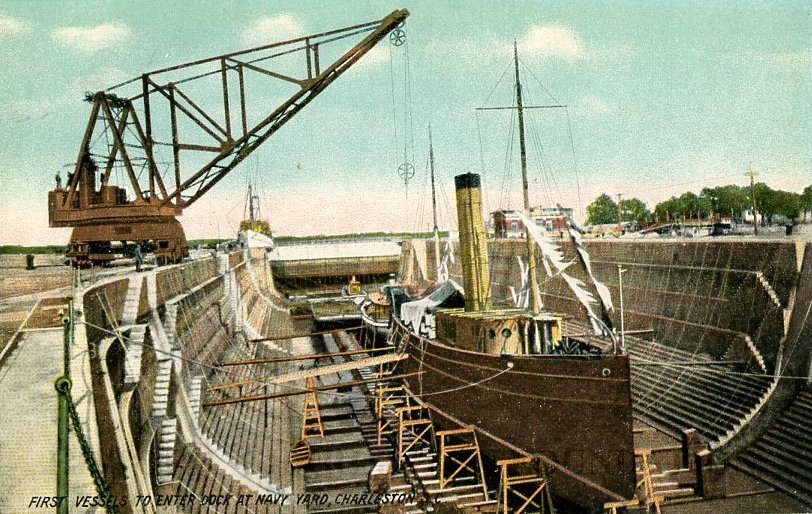 Menu
Menu




Hand-colored postcards of sites at the Charleston Navy Yard:
a-b: Two views of the Administration Building. Photo A is captioned on back: "This is the old Colonial Trumbull Home remodeled and adapted to the needs of the commandant of the new Naval Station." Photo B is titled "New Charleston Navy Yard, Commandant's Office Building," and created by the Hugh C. Leighton Co. The Charleston Naval Shipyard began operations in 1901; these views represent that time period.
c-d: Two views of Charleston Navy Yard Dry Dock. Photo C is captioned on back: "Dry Dock at Navy Yard. The Dock proper which was completed March 1909 is a complete stone dock and built of South Carolina Granite. Length 608 ft. - width between coping 194 ft. - width of floor 80 ft. - depth 42 ft." Photo D is captioned on back: "First vessels to enter dock April 7th, 1909. Forward vessel is the Naval Tug Potomac, directly behind her is the Ferry Tug Kite, followed by the Commandant's Steamer Courier. On either side of the Courier is a real barge."