 Menu
Menu
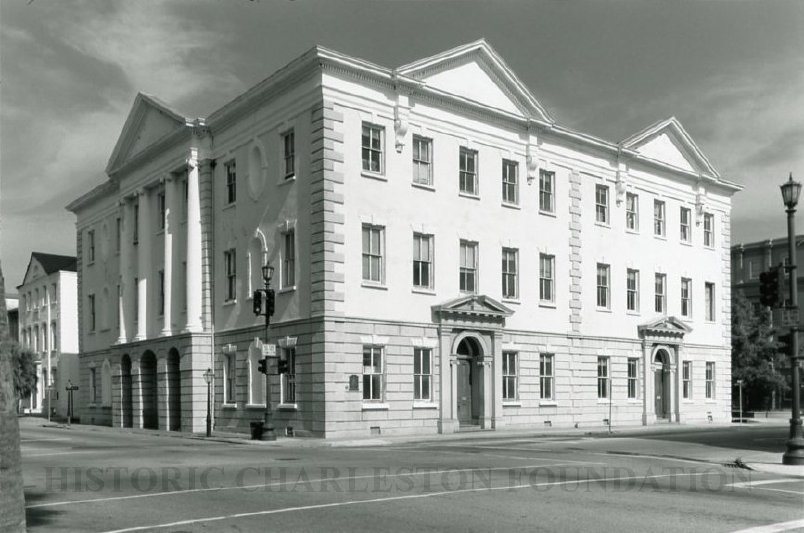
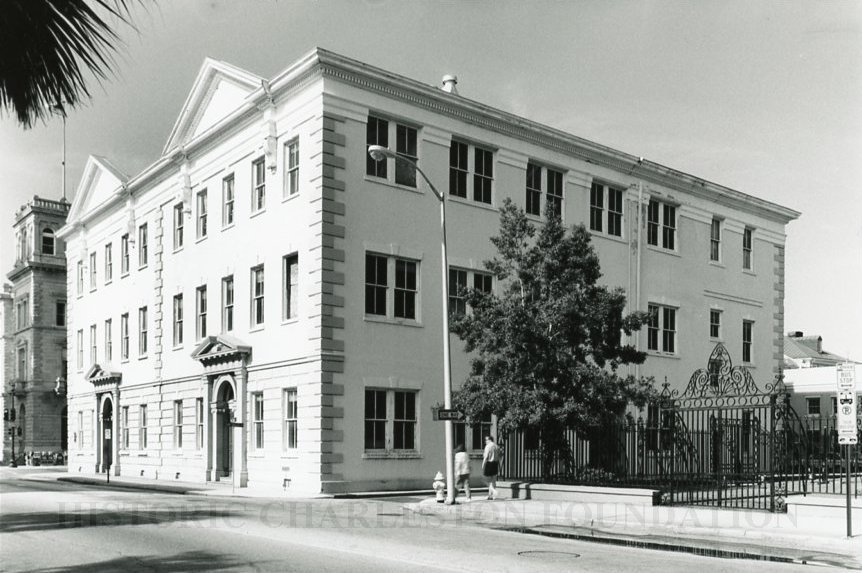
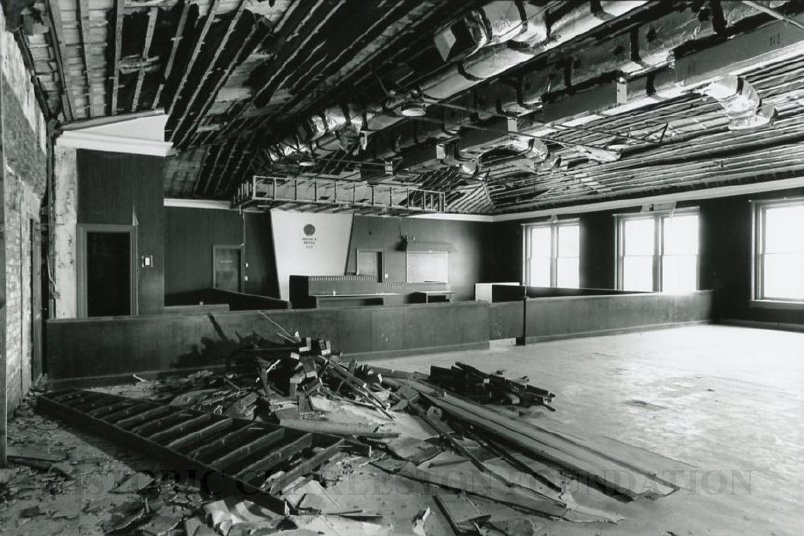
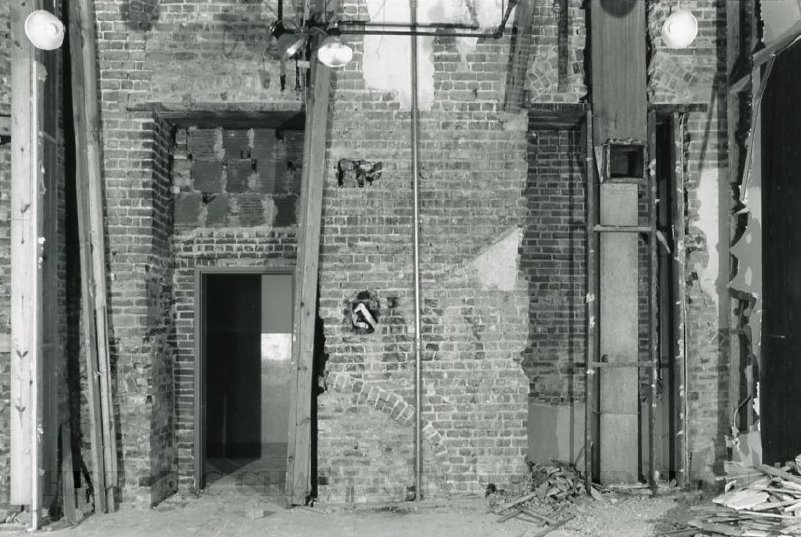
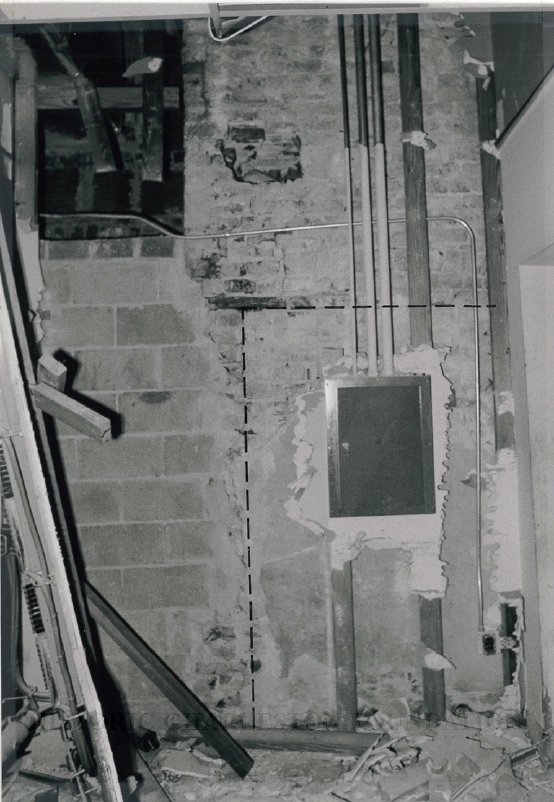
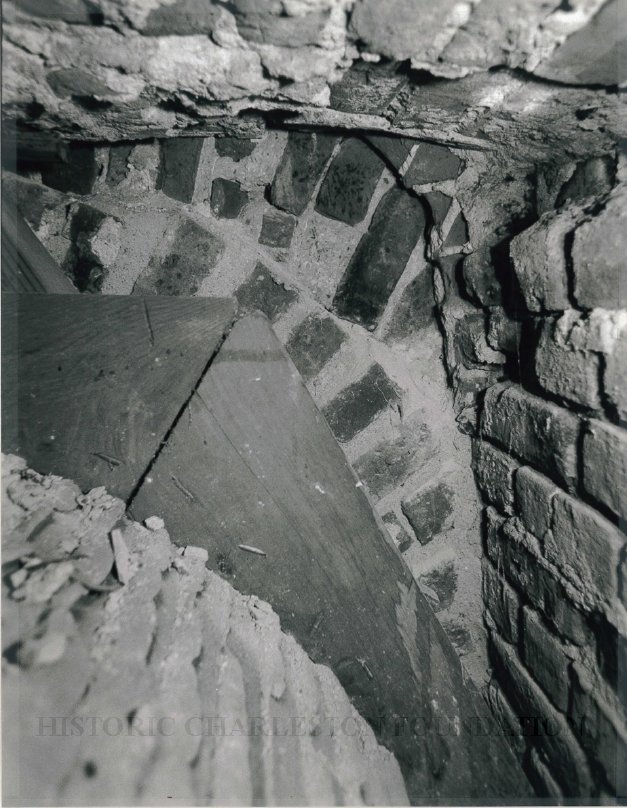
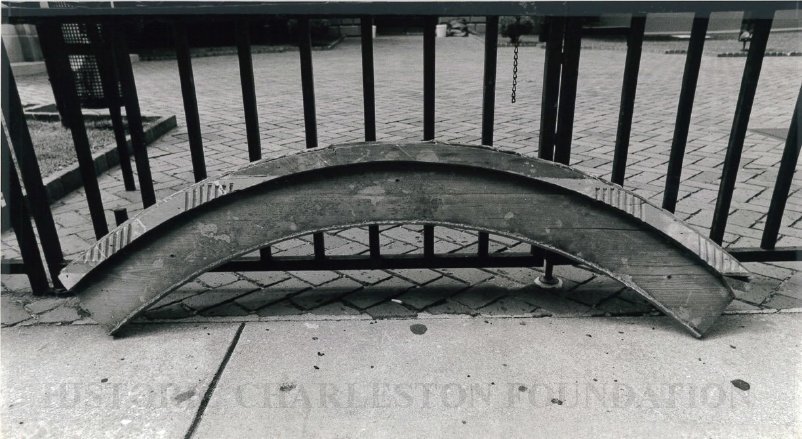
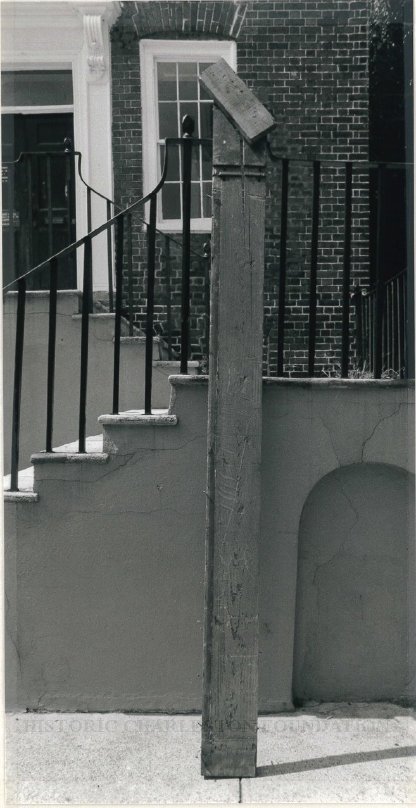
Eight B&W photographs (three prints and five scans) of the Charleston County Courthouse:
a: South and east facades. The addition on the rear of the Meeting Street facade was added in 1941 following the design of architect David Hyer. The niches on the Broad Street facade were rebuilt during the 1969 remodelling.
b: View of the back of the Courthouse before the removal of the 1926 and 1941 additions.
c: Third-floor courtroom in the 1941 addition damaged by Hurricane Hugo in 1989.
d: Central portion of the north wall on the 2nd floor. The doorway to the east is in the location of the original Venetian window. (Note the arch near floor level.) The window to the right was inserted in 1883 when the central stair was removed. all plaster on the upper run of the stair dates from the 1788-1883 period. The ghost of the paneling on the upper run of the stair is visible between the two windows, partially defined by the plaster.
e: Original doorway under stairs, blocked in 1883. The opening in the upper left-hand corner is a doorway that shows in a photograph of the rear wall taken after the 1926 wing was constructed.
f: View of the window flanking the Broad Street door to the east. Photograph taken from within the cavity over the 1926 plaster arch reveal. Visible are the slight remains of the 1753 jack arch at the exterior face of the wall (upper right). Immediately below and beyond this feature is the arch of the 1788-1883 rusticated base on the front of the building. Below this arch is a third arch, constructed in 1883, which transformed the window into one with a circular head.
g: Frieze with fluted decoration, probably from the 1788-1883 renovation. Was reused as blocking behind the architrave of the west door.
h: Side door jamb revealed from 1883 renovation. The jamb grained in imitation of oak or ash. Discovered reused as a lath nailer on the ceiling over the central 2nd floor window on the east end.
Photographs and descriptions by Willie Graham, dated June 22, 1991.