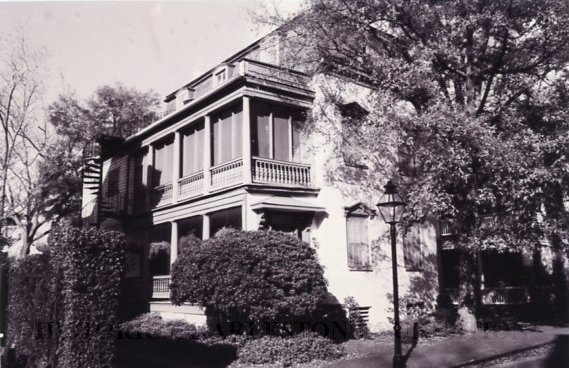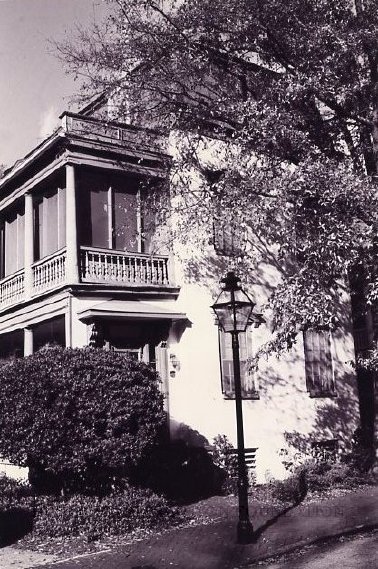 Menu
Menu


Two B&W photographs of 9 Glebe Street (Glebe House), corner view of the building, north (piazzas) and east (front) elevations, taken at different orientations.
Constructed c. 1854. The glebe of St. Philip's Church built a two-story Charleston single house on this site in about 1854. Probably formerly resembling its immediate neighbor at 11 Glebe Street, with a parapeted front gable and Palladian style central window, the dwelling was altered by the 1880s with a full mansard roof and Italianite style pressed metal window heads. It retains its basic Greek Revival fenestration and double-tiered piazzas. (Buildings of Charleston, p. 525-525.)