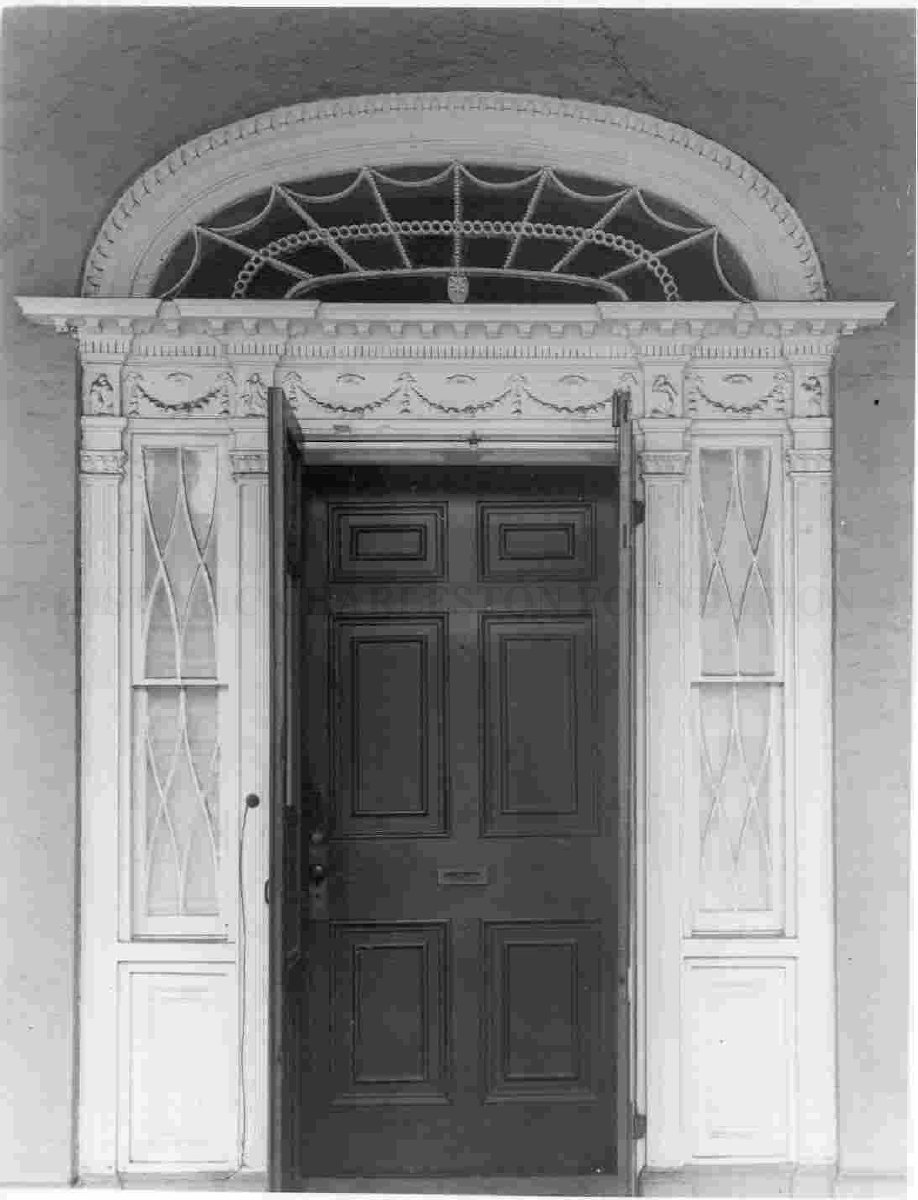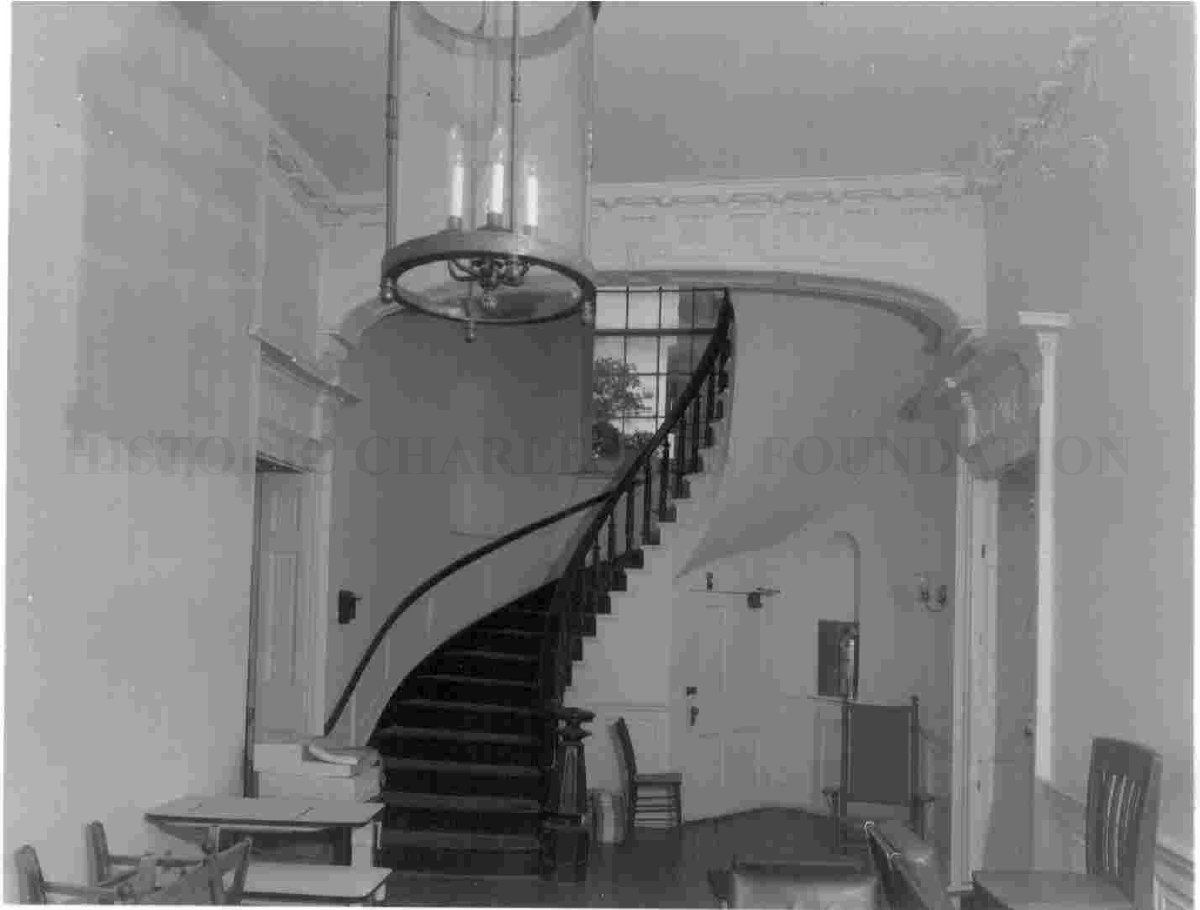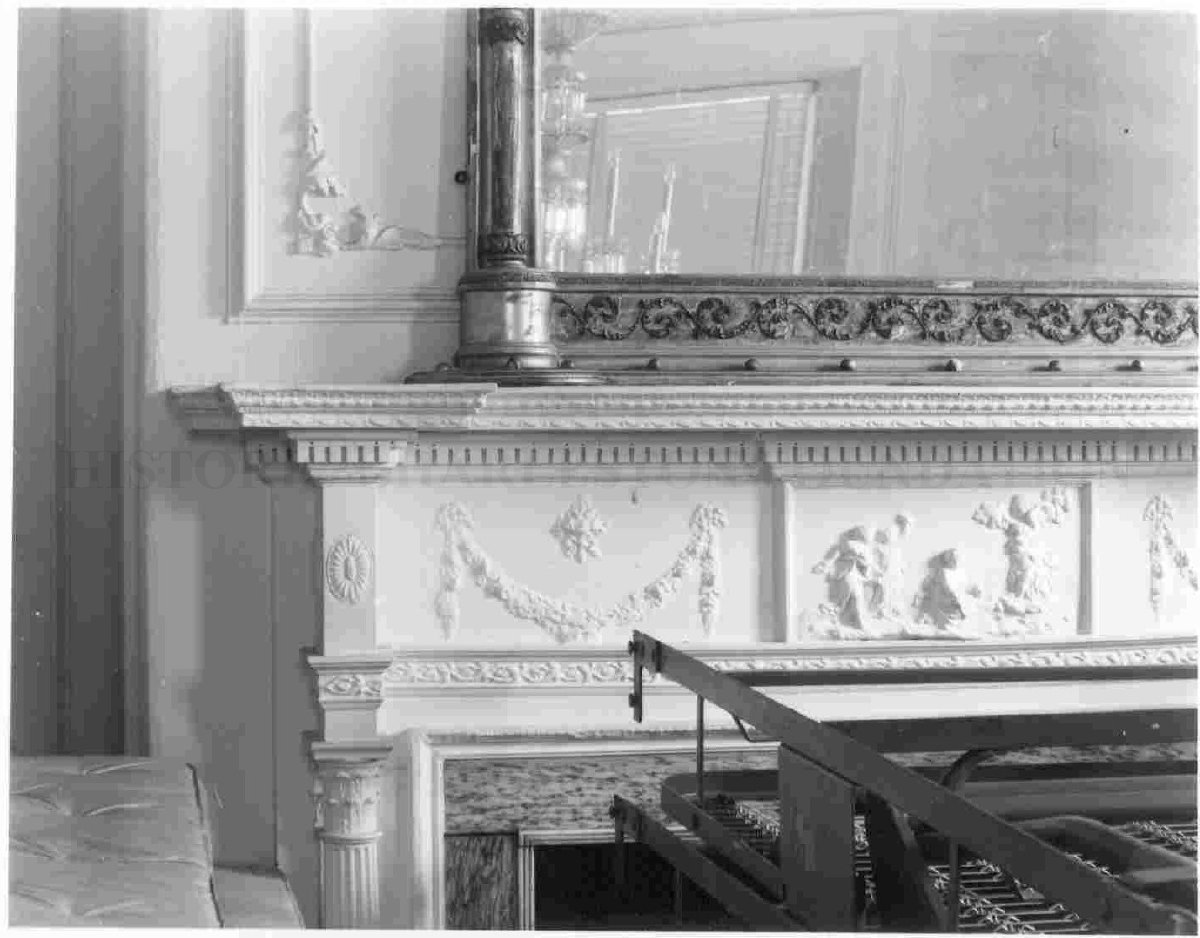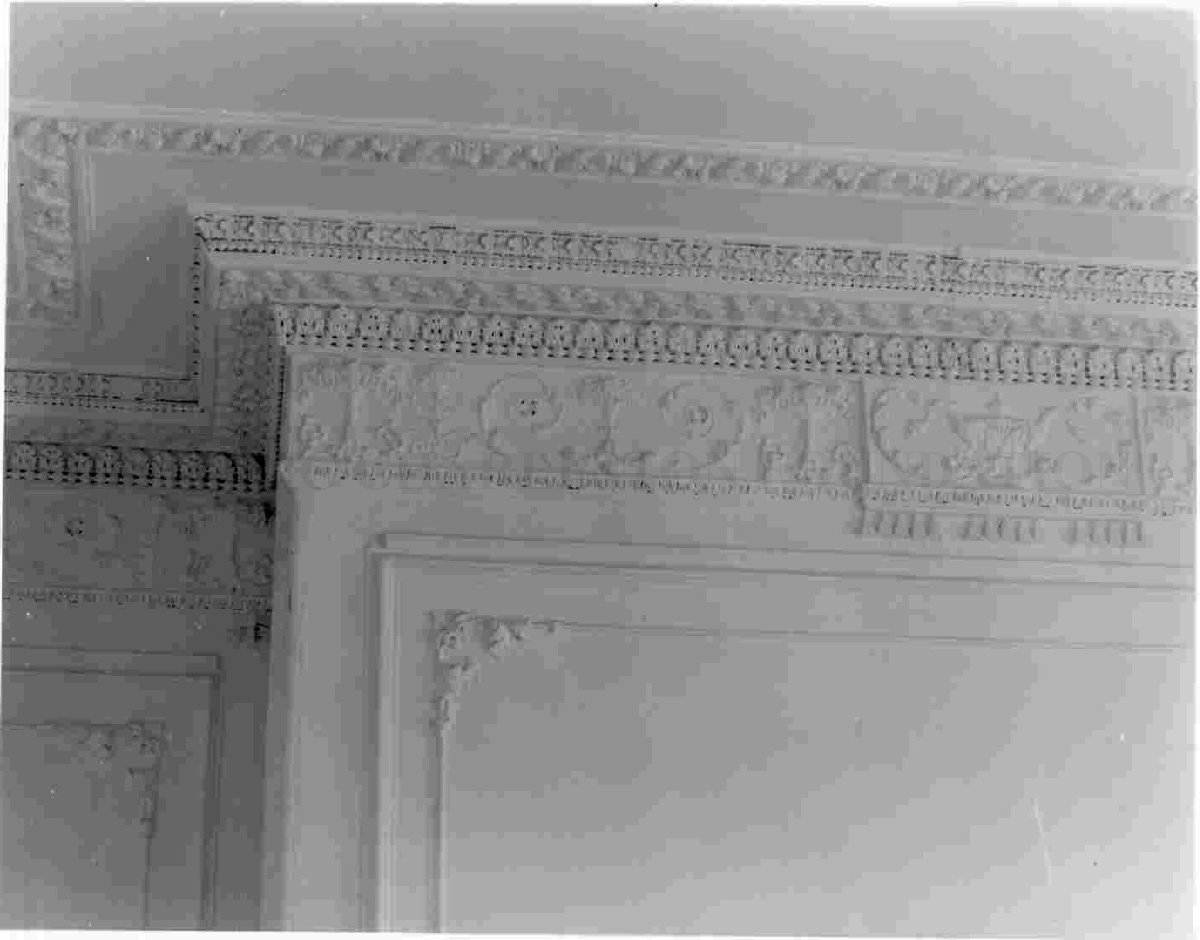 Menu
Menu




Eighteen photographs of 286 Calhoun Street (Jonathan Lucas House), interior only.
Photographer's description/note(s):
1) 1st floor entry from portico
2) 1st floor hall, entry [pictured here]
3) 1st floor, typical door from hall to other rooms
4) 1st floor hall looking N to stair hall [pictured here]
5) 1st floor hall stair hall arch and hall cornice detail
6) 1st floor hall, stair details (note hall wainscot runs behind and through door to basement; originally this door and enclosing wall of wood was not there and windows had a bottom sash)
7) 1st floor SE room, N wall
8) 1st floor SE room, half mantel detail [pictured here]
9) 1st floor SE room, N wall cornice detail [pictured here]
10) 1st floor SE room, S wall cornice
11) 1st floor SE room, door to hall in west wall
12) 1st floor SW room, N wall
13) 1st floor SW room, door to hall
14) 1st floor SW room, cornice and door entablature
15) 1st floor SW room, mantel detail
16) 1st floor NE room, S wall mantel
17) 2nd floor stair hall landing
18) 3rd floor stair hall landing
A sample of photos appears in this record.