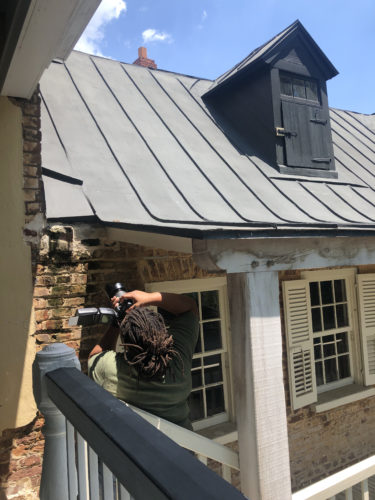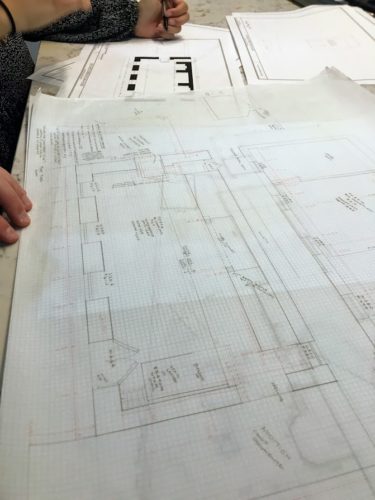 Menu
Menu
Posted: September 8, 2021
After original architectural details at the Nathaniel Russell House Kitchen House were found remarkably intact under multiple layers of modern material, certain questions arose surrounding its mostly unaltered condition. Did this floor plan represent a standard layout for dependency structures of this period? Do interior paint colors like the ones we uncovered show up elsewhere in other kitchen and laundry building around the peninsula? And what’s with that odd, cramped living quarter above the stairs?
 Needing answers, we looked for resources to place this building into a broader context to determine what it had in common with other extant outbuildings in urban settings from the 19th century. Unfortunately, it didn’t take long to discover an underlying problem pertaining to dedicated research of Charleston’s outbuildings once occupied by enslaved people: it didn’t exist.
Needing answers, we looked for resources to place this building into a broader context to determine what it had in common with other extant outbuildings in urban settings from the 19th century. Unfortunately, it didn’t take long to discover an underlying problem pertaining to dedicated research of Charleston’s outbuildings once occupied by enslaved people: it didn’t exist.
The bulk of in-depth building research had been squarely focused on main dwellings. Adequate attention had never been paid to Charleston outbuildings, and this research is the critical first step towards understanding the historic significance of these spaces. So, we committed to fix that.
Receiving a generous grant from the Gaylord & Dorothy Donnelley Foundation in early 2020, HCF enlisted the help of esteemed architectural historian Ed Chappell and historic paint analyst Susan Buck to execute the necessary field work to remedy this massive hole in the research record. Unsurprisingly, countless outbuildings within peninsular Charleston had, by now, been structurally altered, repurposed, modernized or demolished that finding comparable buildings proved difficult. Thanks to HCF’s far-reaching easement program, however, we were able to identify a group of structures that retained enough of their original features. Preliminary site visits produced a series of written reports and analyses.
 Progress was waylaid after a series of unexpected events in 2020, including the COVID-19 pandemic, staff transitions and the tragic death of Ed Chappell. However, we were determined to continue the important work that Ed had committed to. With guidance from Jobie Hill and Susan Buck, we partnered with colleagues at the Clemson/College of Charleston Graduate Program in Historic Preservation.
Progress was waylaid after a series of unexpected events in 2020, including the COVID-19 pandemic, staff transitions and the tragic death of Ed Chappell. However, we were determined to continue the important work that Ed had committed to. With guidance from Jobie Hill and Susan Buck, we partnered with colleagues at the Clemson/College of Charleston Graduate Program in Historic Preservation.
Soon we had reorganized a team led by Architect and Associate Professor of Historic Preservation Amalia Liefeste and two graduate students. In early summer, we launched an ambitious plan to produce comprehensive measured drawings and photography documenting not only the general footprints of assorted outbuildings, but also finer interior details such as warming ovens, stairs, fireboxes and hearths.
As we assemble the final report, we are excited to have a collection of research and documentation that will help to further our appreciation and understanding of these important buildings that are such a unique aspect of Charleston’s historic landscape.
Leave a Reply