 Menu
Menu
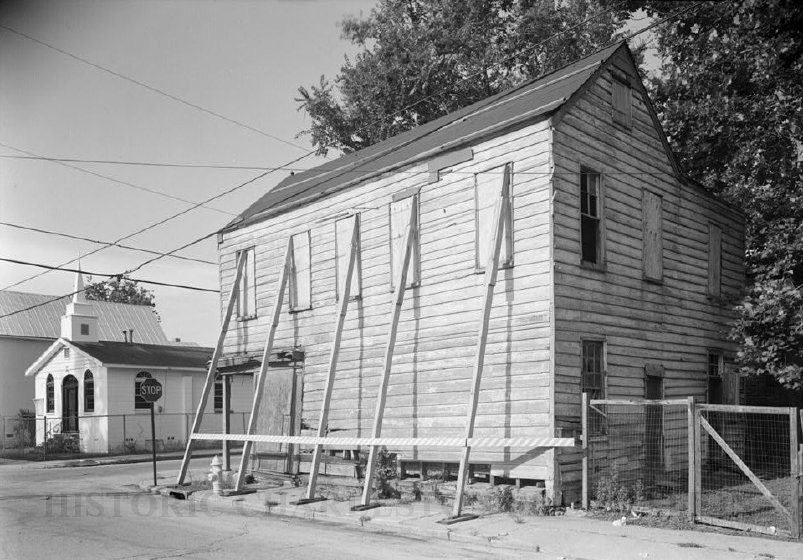
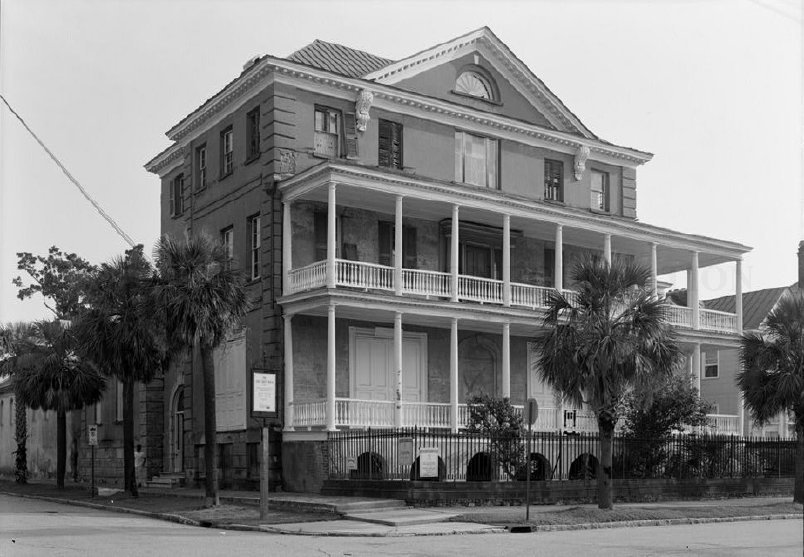
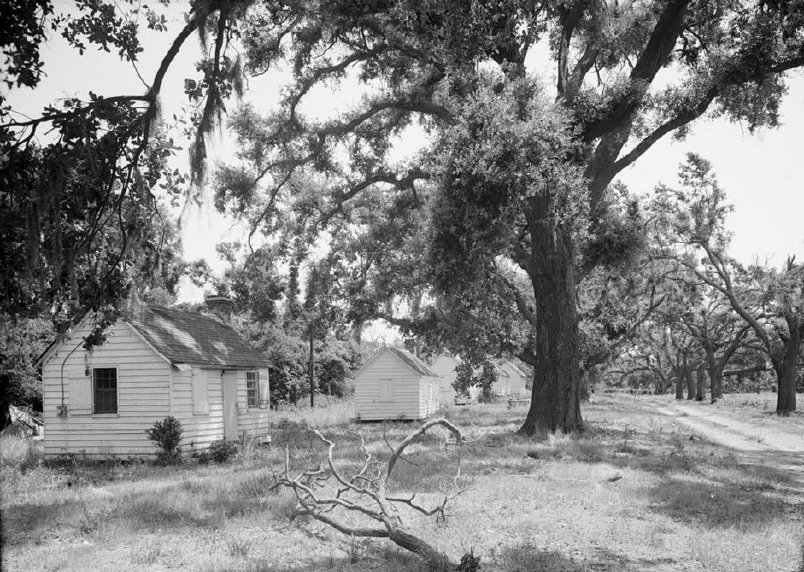
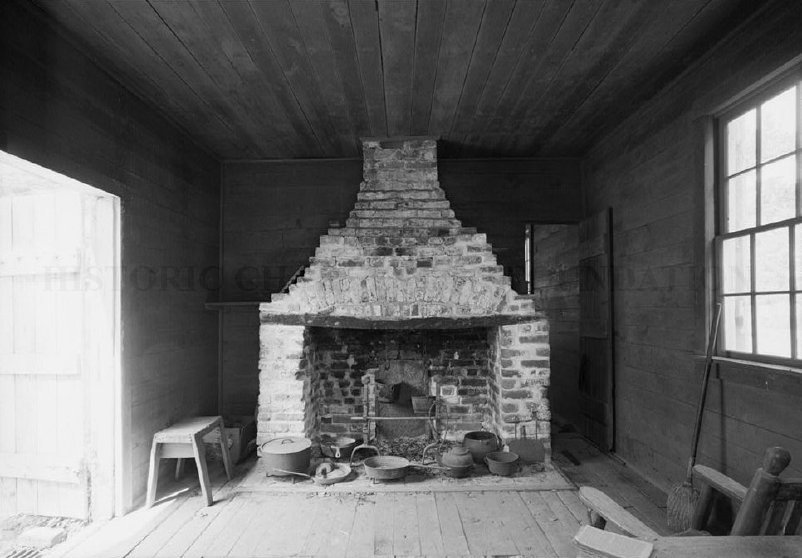
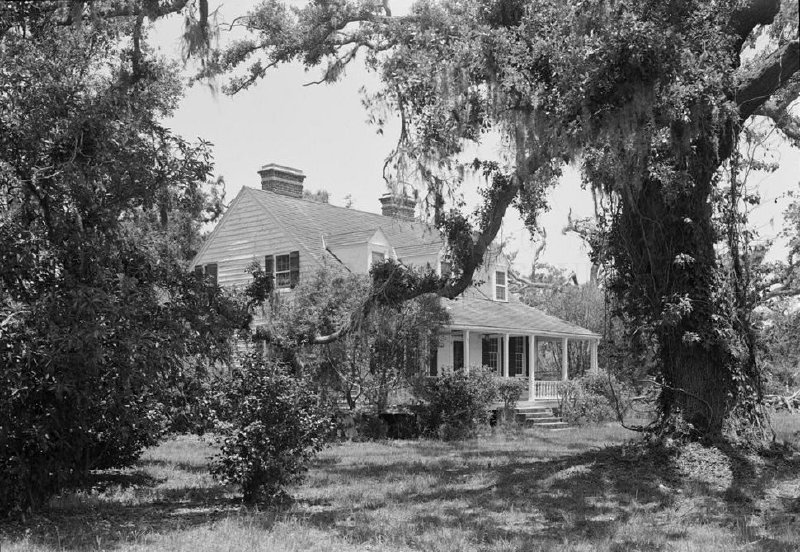
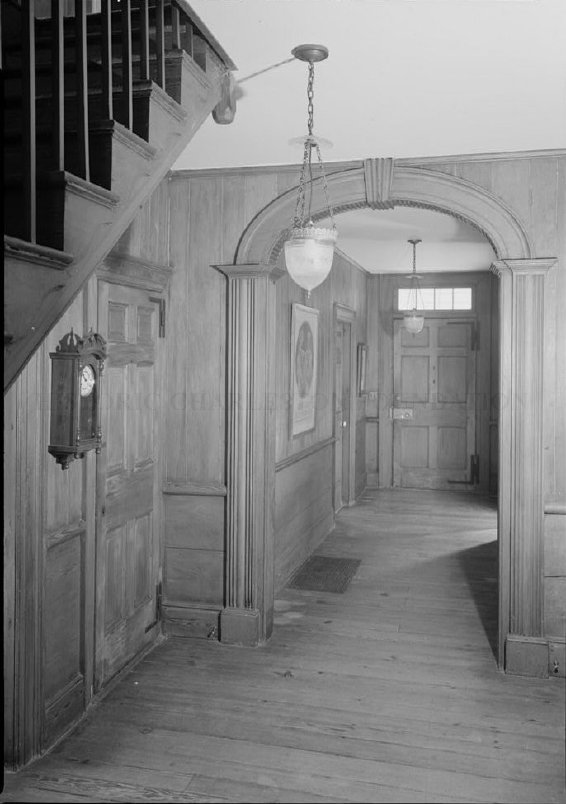
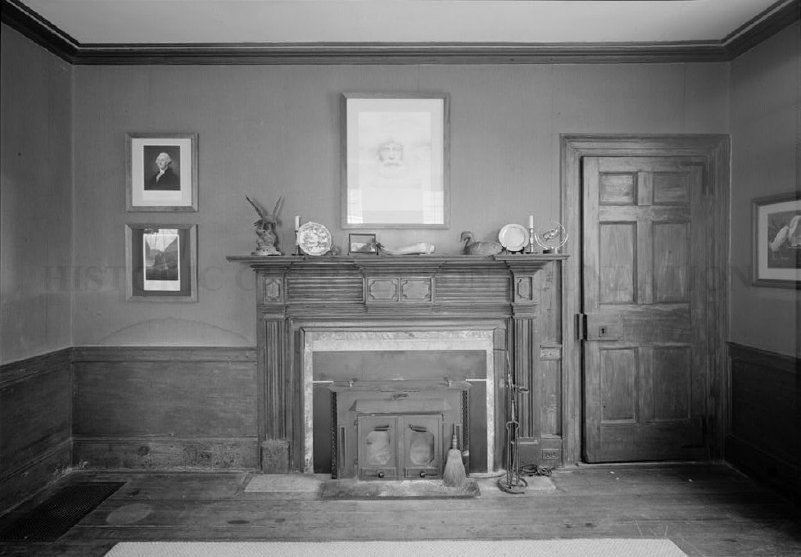
Ten B&W photographs by J. McWilliams, HABS.
a: 14 Amherst Street, corner view showing the east (Drake Street) and north (rear) elevations. Stabilization beams support the east elevation. Also in view at left is the Victory Church of God in Christ (57 Drake Street).
b: View of the Southwest corner of the Aiken-Rhett House. Charleston Museum sign posted at the street corner.
c: Aiken-Rhett House interior, showing the painting of Harriett Lowndes Aiken reflected in a mirror.
d: Aiken-Rhett House second floor bedroom.
e: Aiken-Rhett House staircase, third floor landing viewed from second floor.
f: McLeod Plantation. View of the row of slave quarters.
g: McLeod Plantation. View of the fireplace wall of one of the slave cabins.
h: Snee Farm. View of the front of the house.
i: Snee Farm. First floor, center hall, looking through arch toward front entry. Stairway in left foreground.
j: Snee Farm. Southeast parlor on first floor, showing mantel on north wall. Closet doorway at right.
Photos C-E not shown.