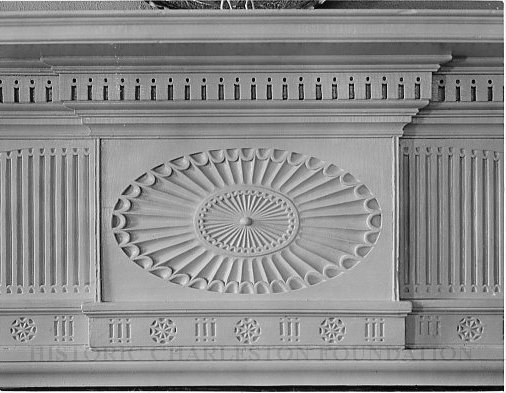 Menu
Menu

B&W photograph featuring the detail of the center of the mantel, second floor drawing room of the Brewton-Sawter House [77 Church Street].
Possibly intended to be published in "Some Charleston Mansions," White Pine Architectural Monograph Series, but photograph was not included.
Production notations on back of photograph.