 Menu
Menu
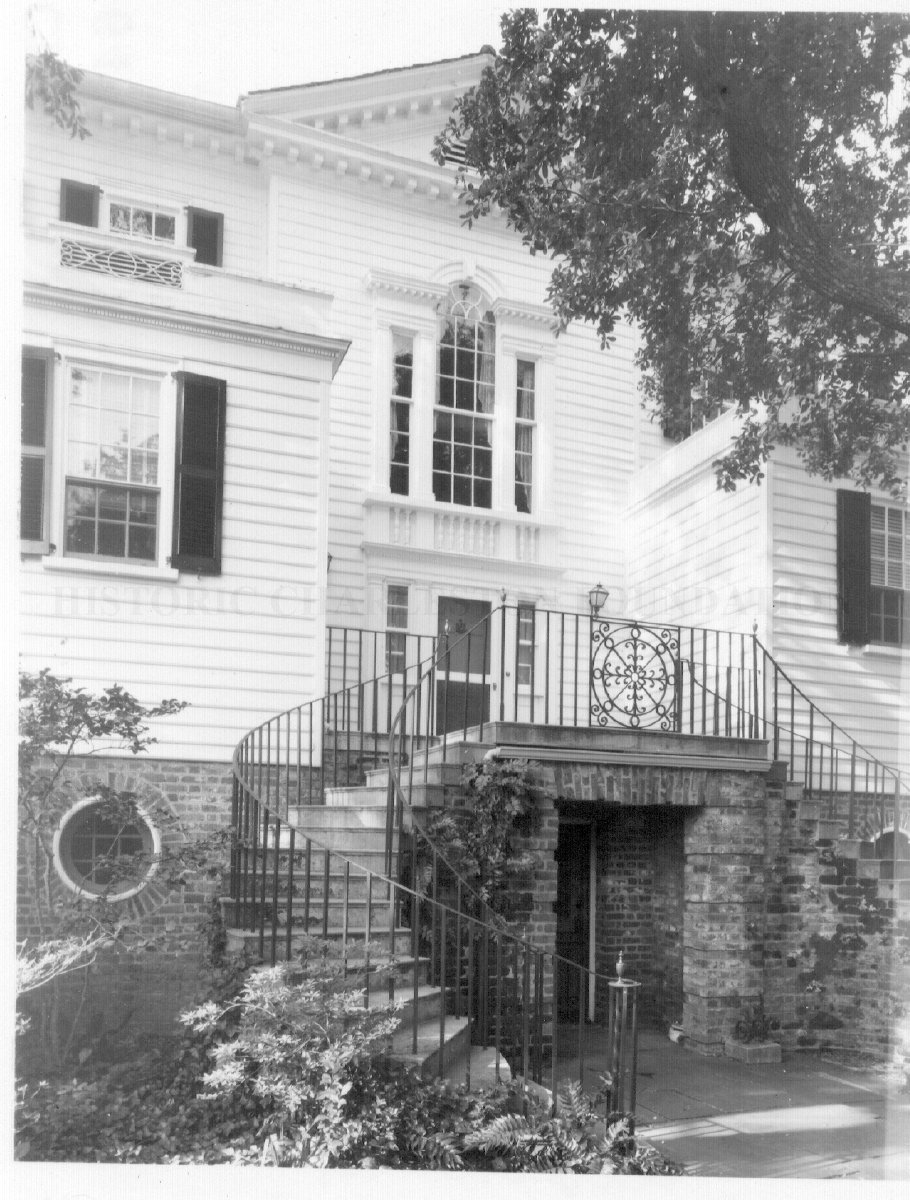
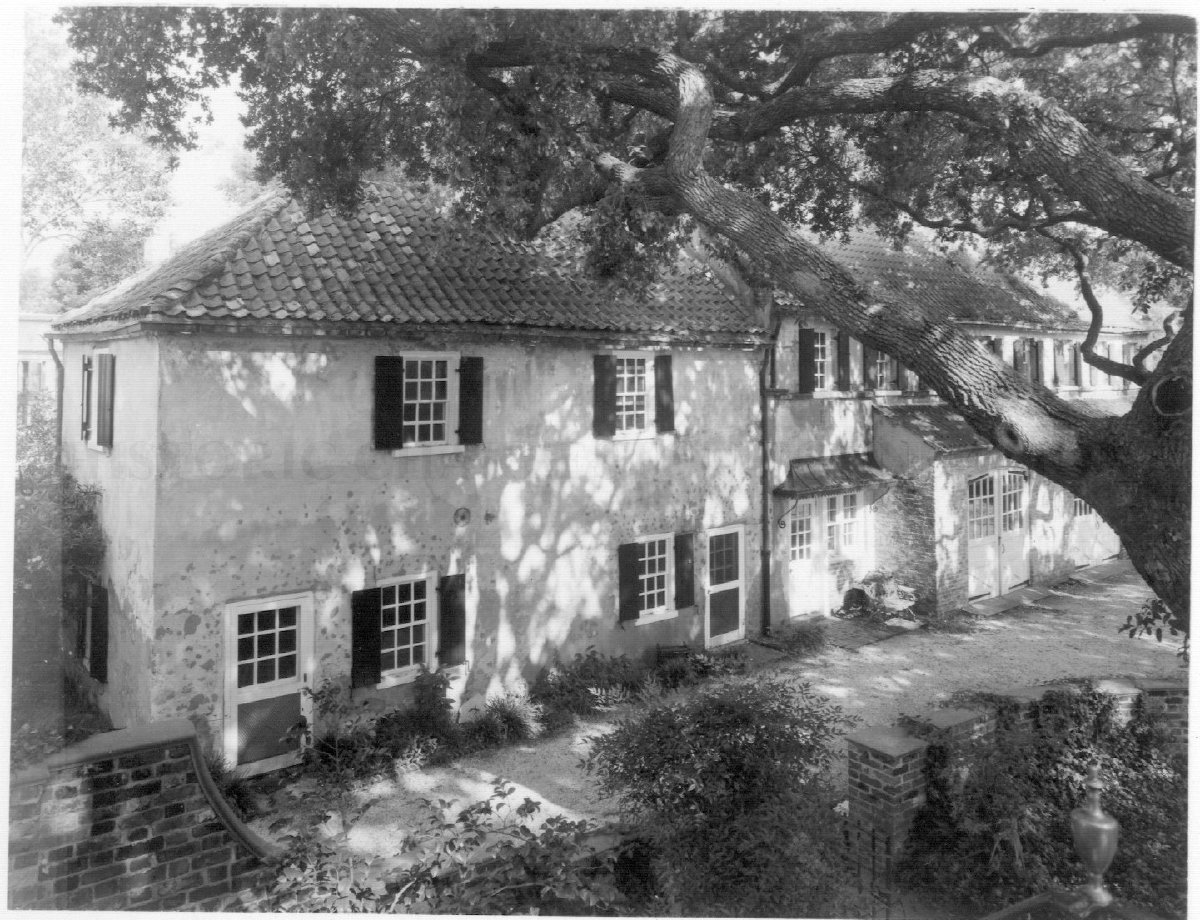
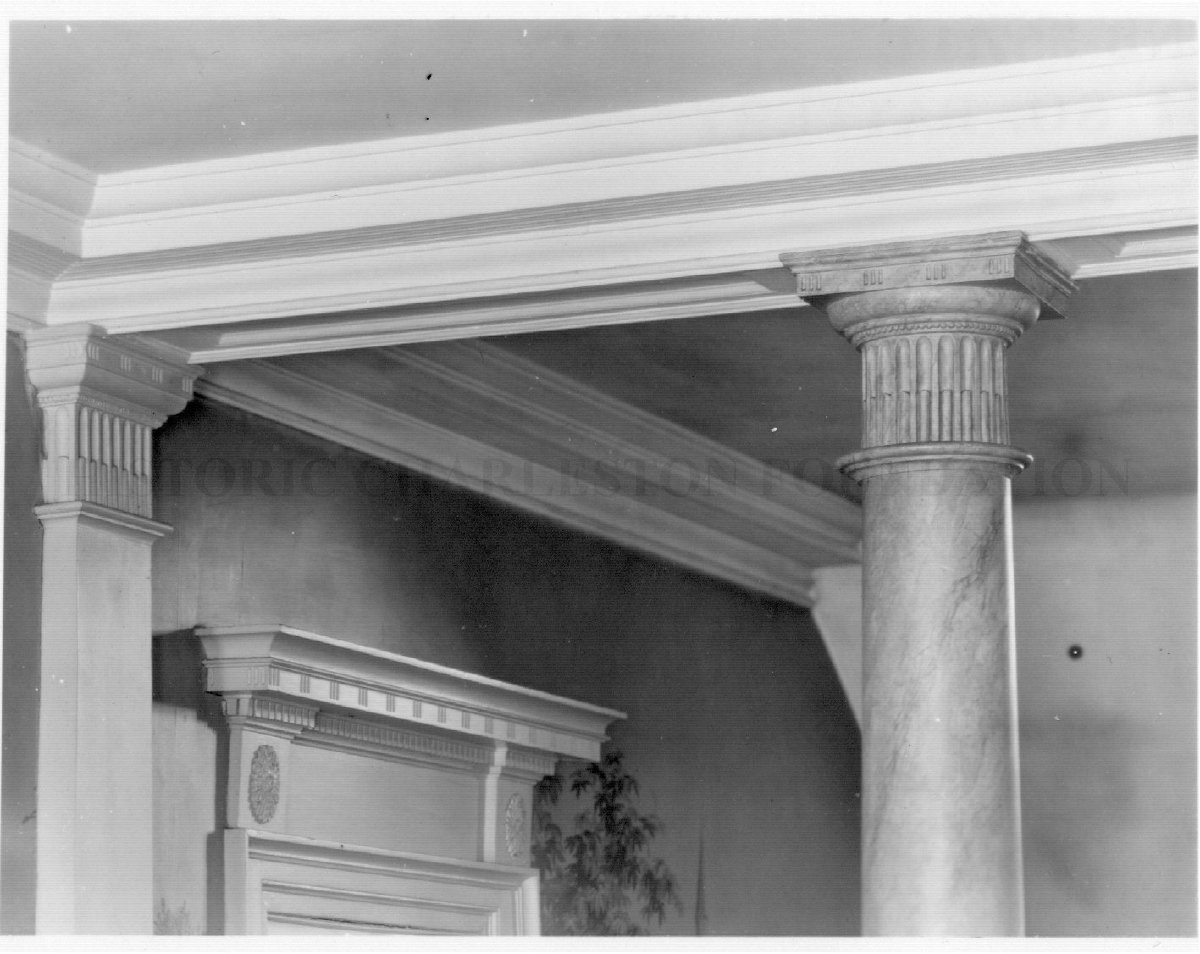
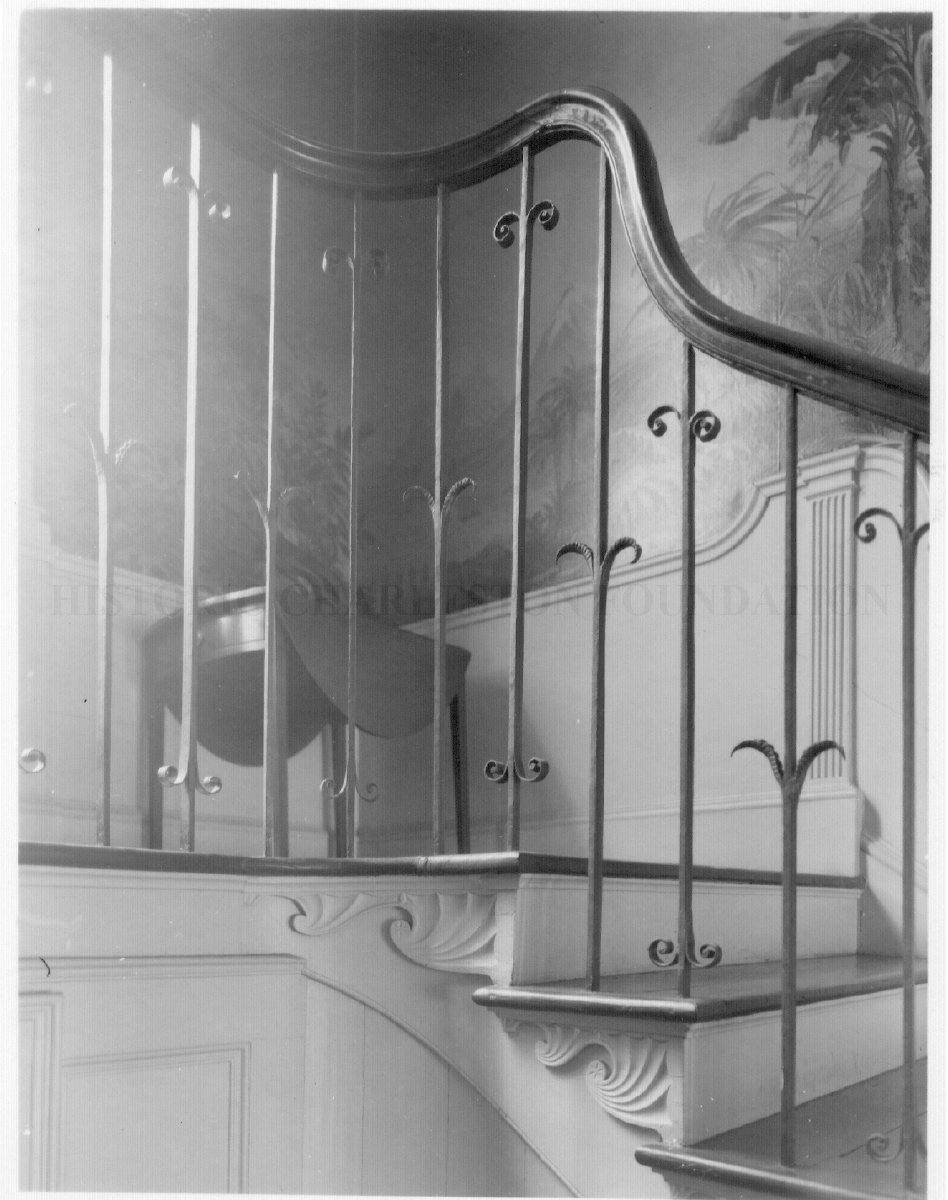
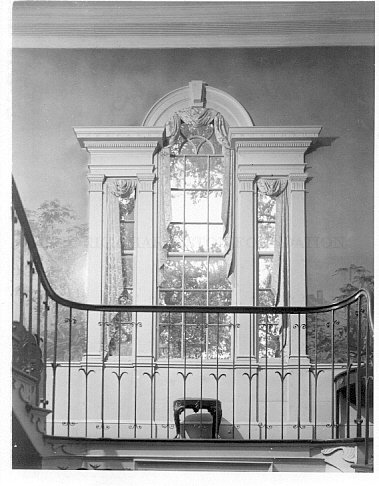
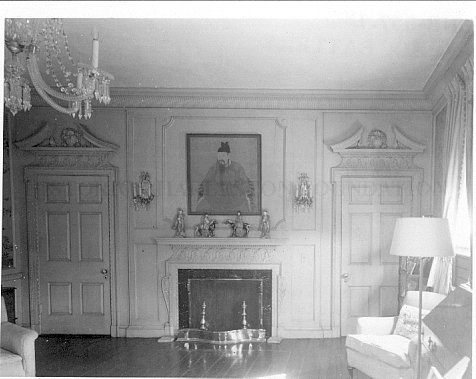
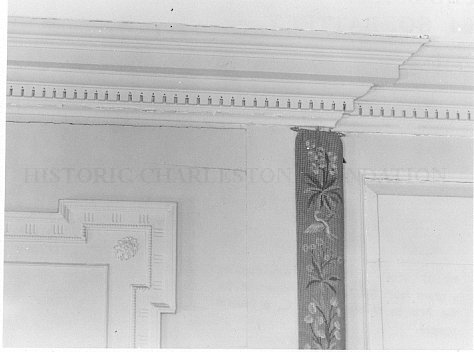
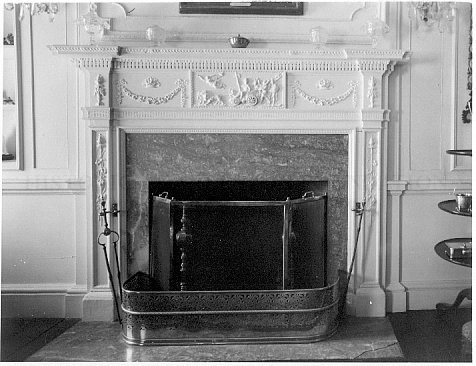
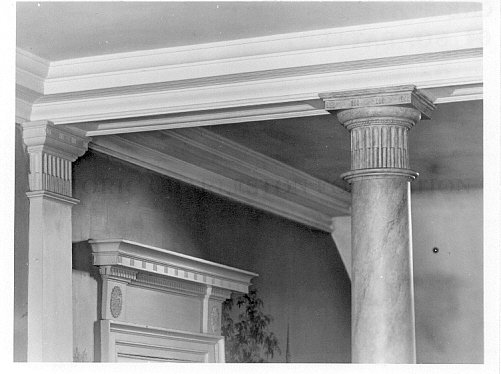
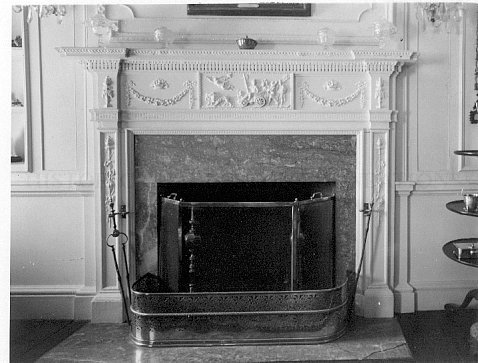
Twenty-eight photographs of 64 South Battery (William Gibbes House), interior and exterior shots.
A sample of photos appears in this record.
Descriptions for 1-27 provided by photographer:
1) N side
2) N side, original central pavilion, E & W wings c. 1929 (brick stairs c. 1929 reputedly on lines of original stairs (pictured here)
3) E side (W side similar except opposite hand; 2 story NE corner filler and one story wing c. 1929)
4) Dependency, S side, NW corner of house at right
5) Dependency from SE (double doors and wall extension c. 1929) (duplicate photos) (pictured here)
6) Dependency from NE
7) Dependency N side (stairs and fence c. 1929, necessary at right)
8) Necessary E side
9) 1st floor hall, S entry
10) 1st floor hall from S entry
11) 1st floor hall, typical door (cornice and frieze c. 1800)
12) 1st floor hall, cornice and column and pilaster detail c. 1800 (pictured here)
13) 1st floor hall, stairs looking N
14) 1st floor hall, stair landing easement (pictured here)
15) 1st floor hall, N wall details (pictured here)
16) 1st floor, SE room, N wall (cornice over mantel mould and door case c. 1929) (pictured here)
17) 1st floor SE room mantel c. 1929
18) 1st floor SE room (door and cornice c. 1929; wainscot, cap and base probably original; looking through hall to SW room)
19) 1st floor SW room, N wall
20) 1st floor SW room (mantel and overmantel panel mould c. 1800)
21) 1st floor SW room (cornice c. 1772, panel mould c. 1800) (pictured here)
22) 1st floor NW room, S wall
23) 1st floor NW room (mantel installed 1929; said to come from 18 Bull Street where it was not original) (pictured here)
24) 1st floor NW room (cornice c. 1772)
25) 1st floor NE room, S wall (c. 1929)
26) 1st floor NE room, S wall, chimney piece
27) 1st floor NE room (mantel installed 1929; said to come from 18 Bull Street where it was not original) (pictured here)
28) Front (south) elevation showing southwest corner.
Photographer's description/note(s): Sara Smith, 1794. Adam interiors c. 1800. Mrs. W.A. Roebling, 1928.
Photo #28 added 8/21/2018, recently discovered.