 Menu
Menu
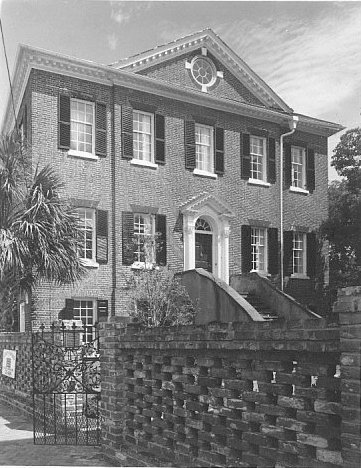
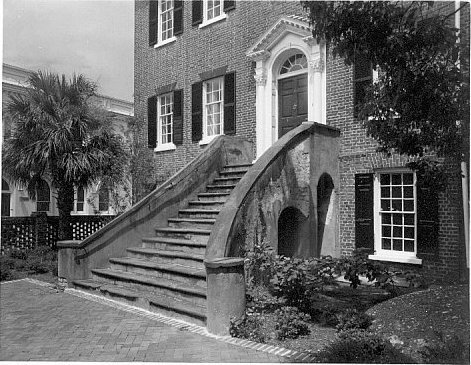
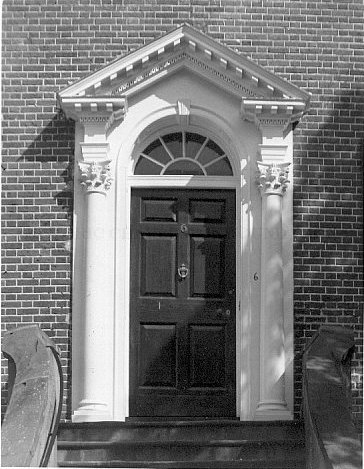
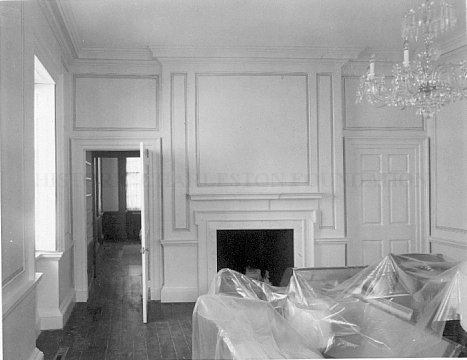
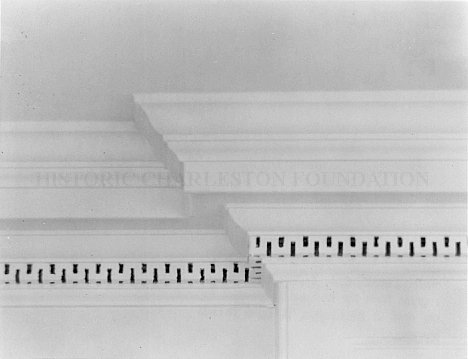
Seventeen photographs of 6 Glebe Street (St. Philip's Parsonage House/Bishop Robert Smith House), interior and exterior shots.
Photographer's description/note(s):
1) S side [pictured here]
2) W side
3) N side
4) E side
5) S entry stairs [pictured here]
6) S entry
7) 1st floor hall looking S
8)1st floor hall looking N
9) 1st floor SW room, W wall (typical window wall)
10) 1st floor SW room, E wall (typical paneling of house except 1st floor NE room)
11) 1st floor SW room, N wall [pictured here]
12) typical 1st floor mantel (except NE room)
13) typical 1st floor cornice (and 2nd floor hall)
14) 1st floor NE room, S wall
15) 2nd floor SE room, N wall
16) 2nd floor SE room, cornice detail (typical for all 2nd floor room except hall) [pictured here]
17) typical 2nd floor mantel
A sample of photos appears in this record.