 Menu
Menu
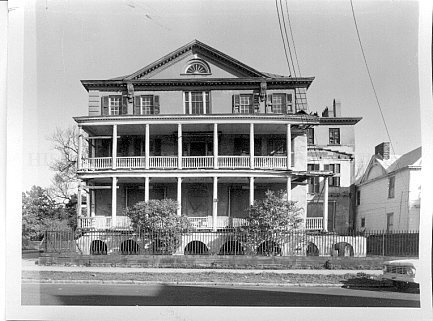
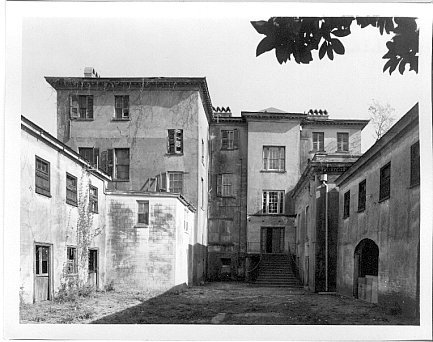
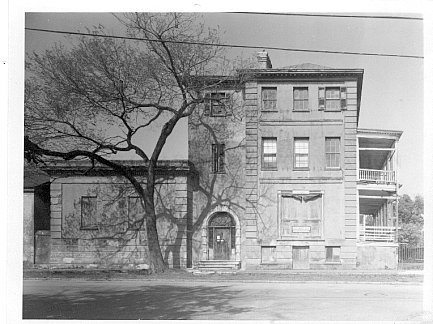
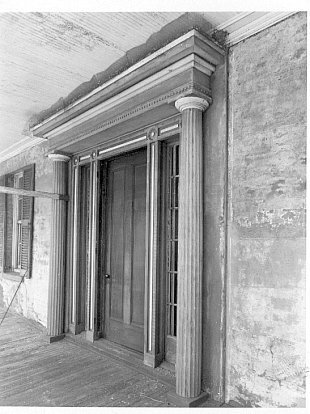
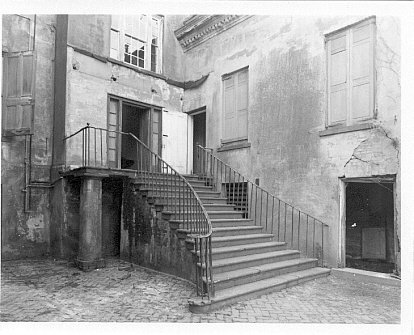
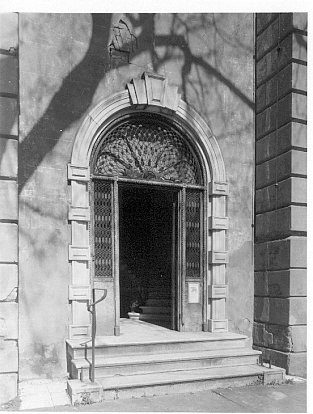
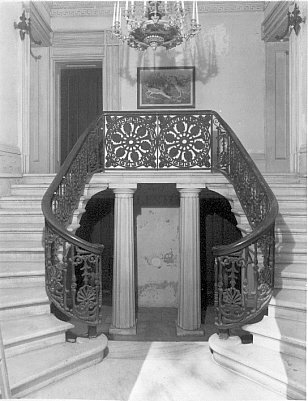
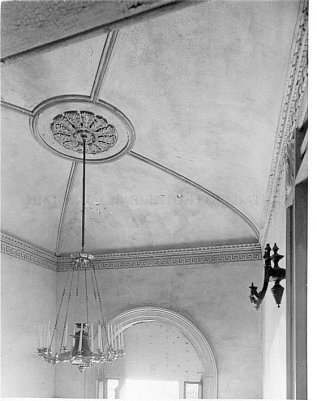
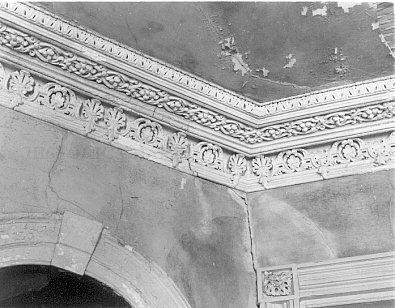
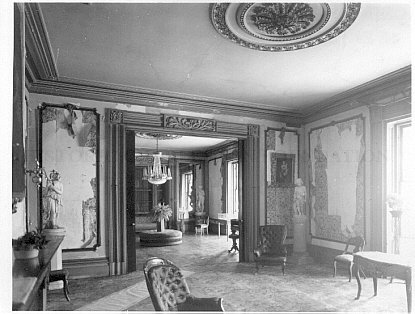
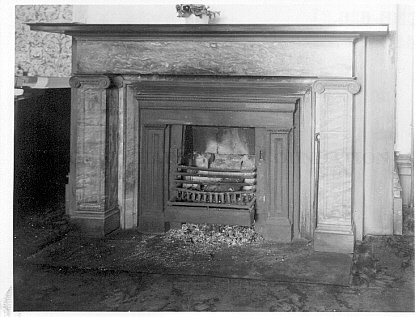
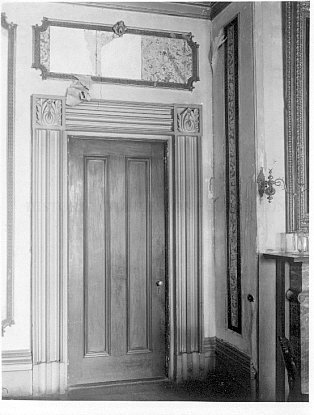
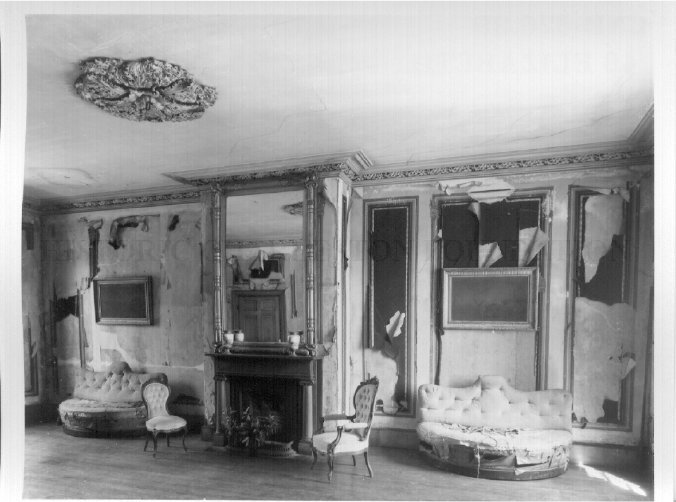
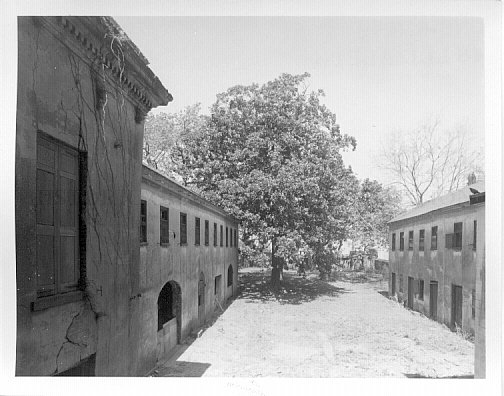
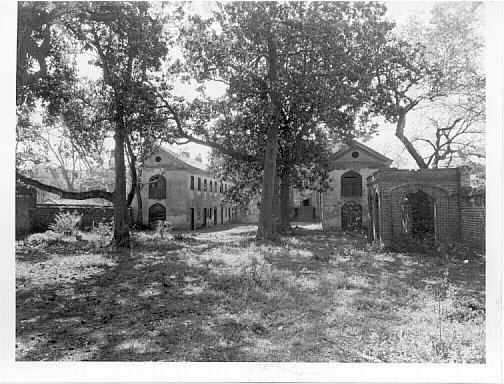
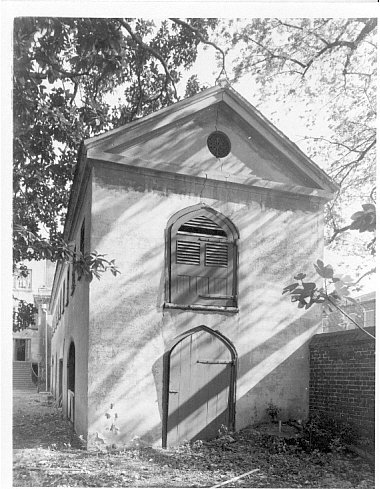
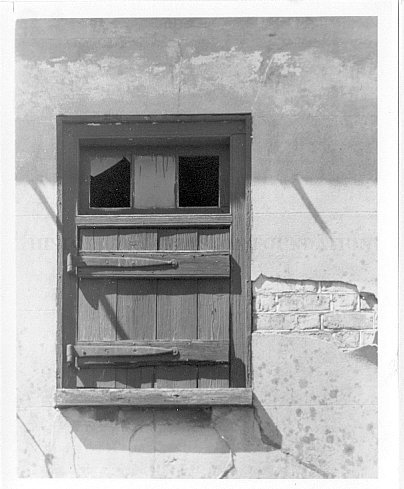
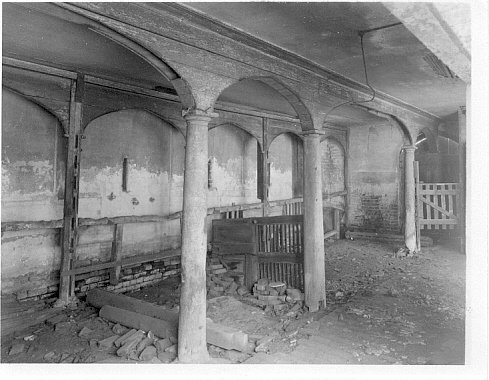
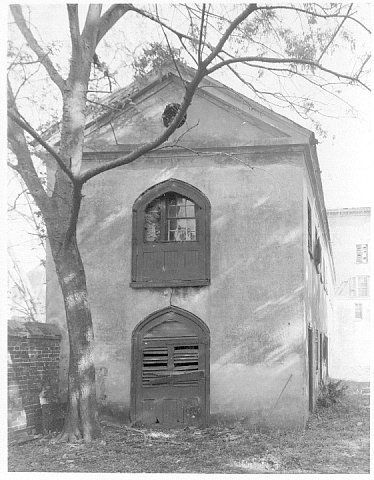
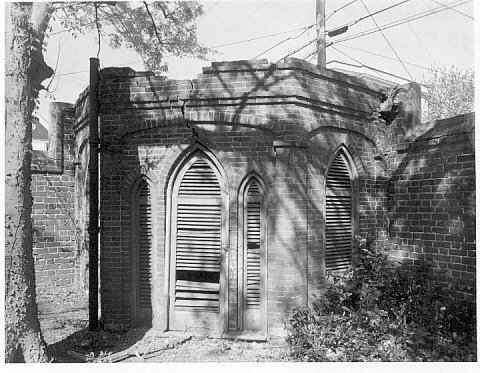
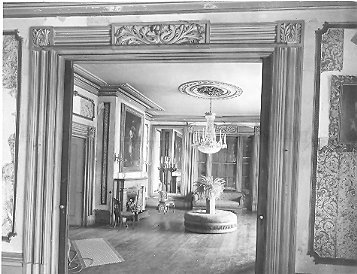
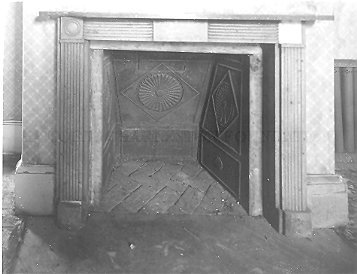
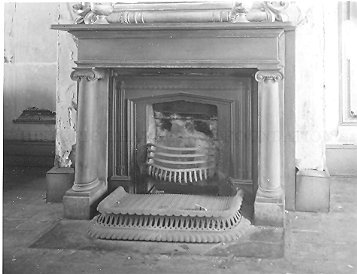
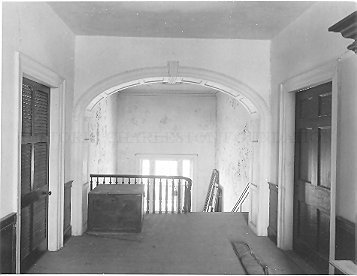
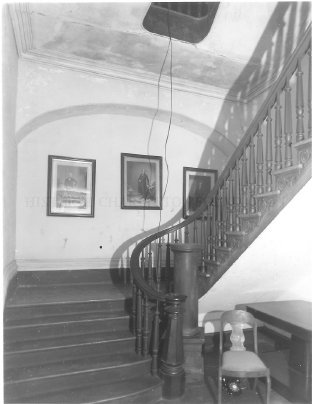
Fifty-nine photographs of 48 Elizabeth Street (Aiken-Rhett House), interior and exterior shots.
Photographer's description/note(s):
1) SW sides, showing entire W side of complex (R to L: house, gallery, carriage house and stable, courtyard wall)
2) S side (John Robinson ca. 1817), remodeled ca. 1835 and 1858 by William Aiken) [pictured here]
3) SE sides, including detail of brick wall pier terminal
4) N side carriage house and stable on right, kitchen and laundry on left [pictured here]
5) W side c. 1858 gallery on left [pictured here]
6) S side 1st floor, triple window exterior shutter and architrave (typical for all 1st floor triple windows)
7) S side portico detail and door to 2nd floor hall
8) S side portico, entry to 2nd floor hall [pictured here]
9) N side entry to 1st floor [pictured here]
10) W side entry (note original window arch over keystone) [pictured here]
11) 1st floor, NW room, entry from street looking E (pictured here)
12) 1st floor NW room, entry from street (typical railing)
13) 1st floor, NW room, entry from street, ceiling looking W [pictured here]
14) 1st floor, NW gallery, E wall
15) 1st floor, NW gallery, looking NW
16) 1st floor, NW gallery, cornice [pictured here]
17) 1st floor, SW room looking SE into SE room
18) 1st floor, SW room double door case looking E into SE room (this is typical for all double doors and triple windows in SE, SW) [pictured here, photo 21]
19) 1st floor, SW room mantel (SE room similar) [pictured here]
20) 1st floor, SW room, ceiling ornament (SE room same except chandelier in place) [pictured here]
21) 1st floor, SE room looking NW to SW room
22) 1st floor, SE room cornice (SW room same)
23) 1st floor typical door and case (SE and SW rooms) (pictured here)
24) 1st floor, E room, E wall
25) 1st floor, E room, ceiling ornament
26) W fence on Judith Street
27) North rear fence and gate on S side of Mary Street
28) 1st floor E room mantel
29) 1st floor E room, cornice and overmantel mirror frame
30) 1st floor N central stairs looking up (ca. 1835)
31) 1st floor stair hall looking S (arch is probably 1817) [pictured here, #25]
32) 2nd floor hall looking N to stair hall (stairs ca. 1835)
33) 2nd floor hall, ceiling ornament
34) 2nd floor SE room, N&E walls
35) 2nd floor SE room mantel
36) 2nd floor SW room, N wall
37) 2nd floor SW room, E&S walls
38) 2nd floor NE room, mantel with cast iron line in fireplace [pictured here, #22]
39) 2nd floor E room, E wall [pictured here]
40) 2nd floor E room, W wall
41) 2nd floor E room mantel [pictured here, #23]
42) 2nd floor E room cornice
43) 3rd floor hall, looking S (note ceiling extends down over window case and exterior frieze extends half way down top light of sash)
44) 3rd floor hall, looking N [pictured here, #24]
45) 3rd floor N central stair hall, ceiling ornament
46) 3rd floor SE room, N wall (SW room similar except opposite hand)
47) 3rd floor E wing, one of 2 identical rooms, NE wall
48) Courtyard looking N from N side entry; kitchen and laundry on right, carriage house and stable on left [pictured here]
49) Courtyard, N wall from S; identical privies on each corner
50) Courtyard from N (cow shed at front right was matched on left at high wall; carriage house and stable on right; kitchen and laundry on left) [pictured here]
51) Carriage house and stable, E side
52) Carriage house and stable, N side [pictured here]
53) Carriage house and stable, W side
54) Carriage house and stable (typical 2nd floor window; no sash behind wood shutter; compare with 10 Judith) [pictured here]
55) Carriage house and stable, ground floor, stable interior, W wall (note absence of column from arch in front of N wall door) [pictured here]
56) Kitchen and laundry, W side
57) Kitchen and laundry, N side (behind ground floor door is a pair of glazed doors and behind 1st floor door a DH sash) [pictured here]
58) Privy, SE sides [pictured here]
59) Cow shed, SE sides
Photographer also made this notation: "John Robinson" (first owner of house), "Gov. William Aiken 1827," and "Charleston Museum 1976, gift of Mrs. I'on Rhett."
A sample of photos appears in this record.