 Menu
Menu
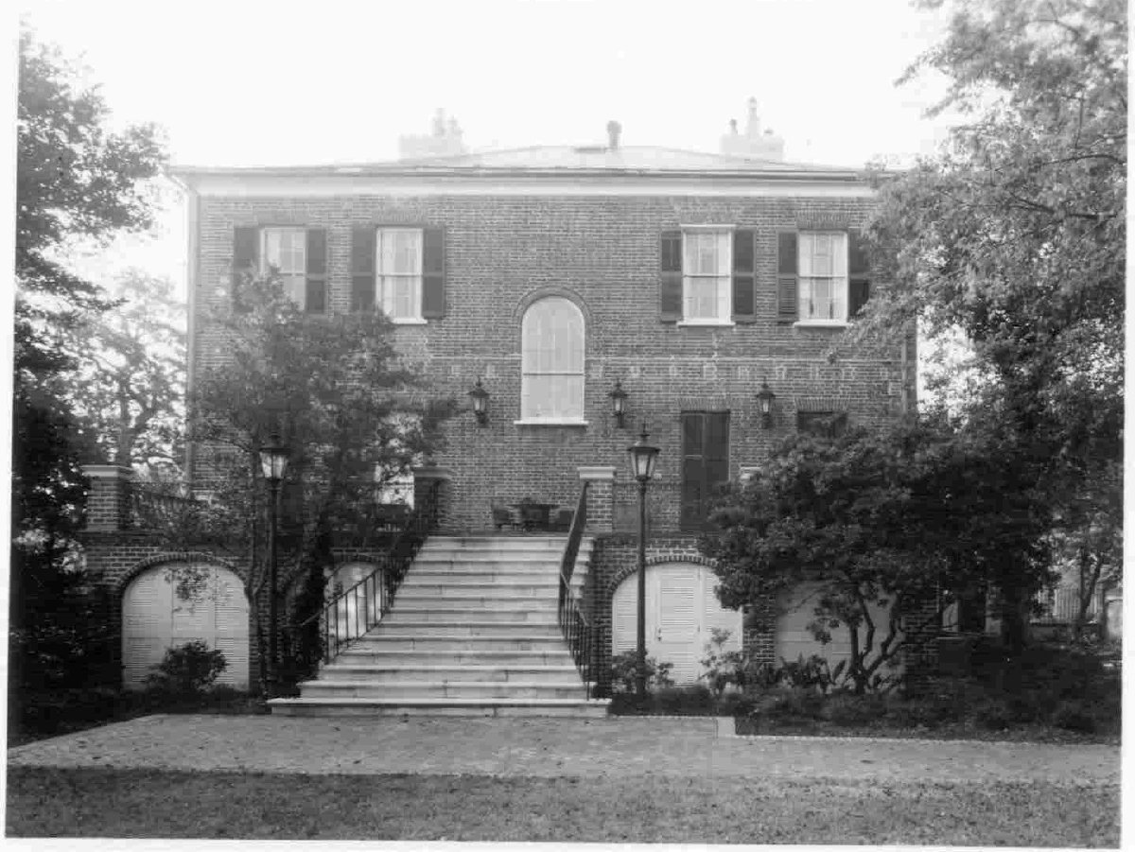
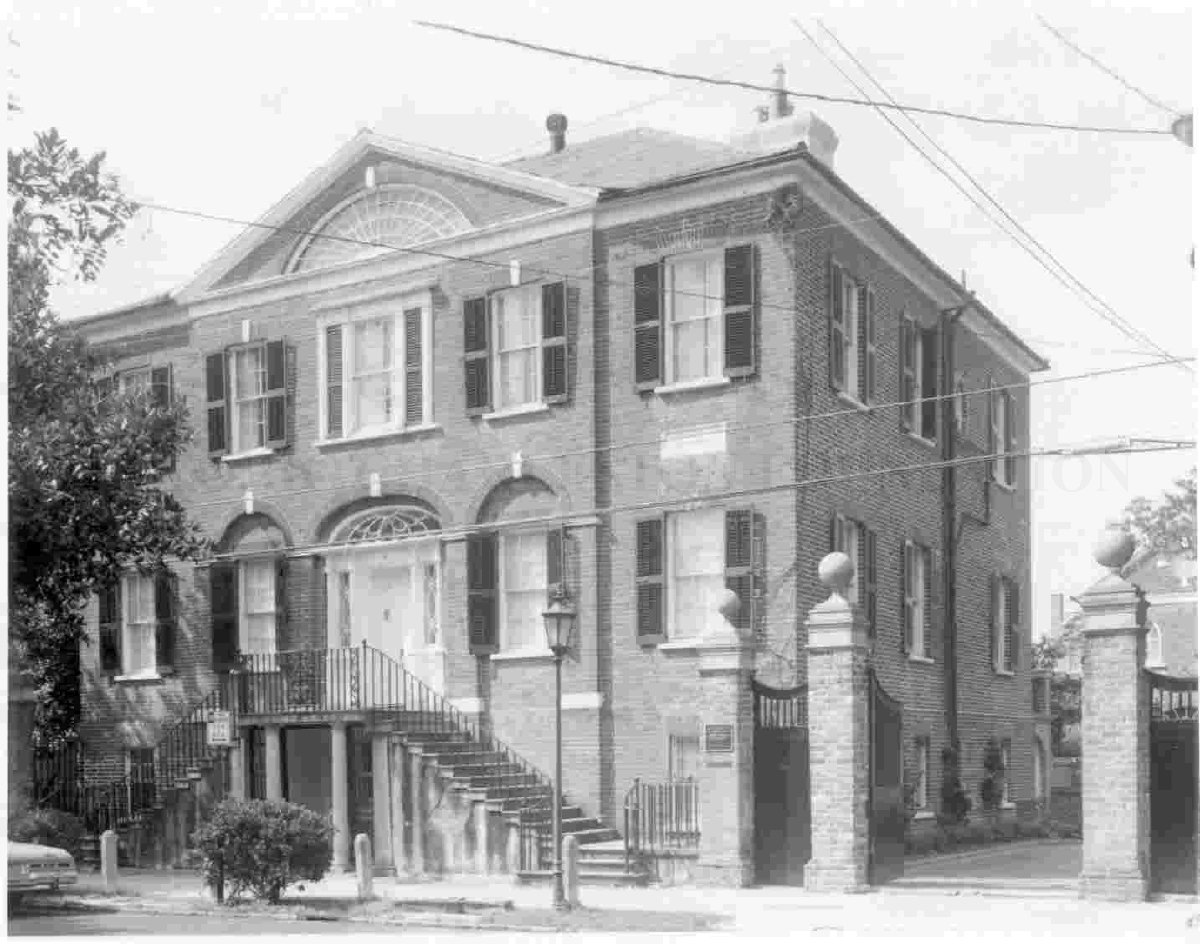
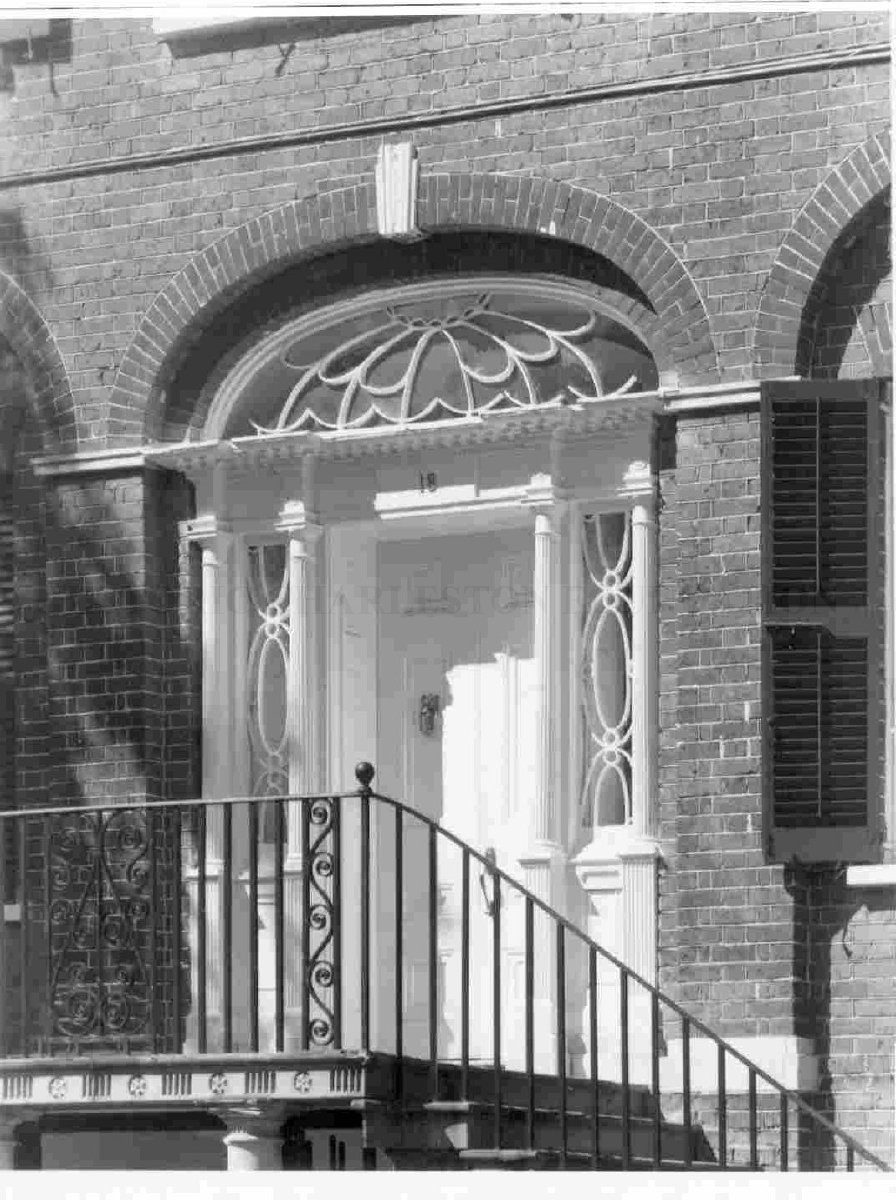
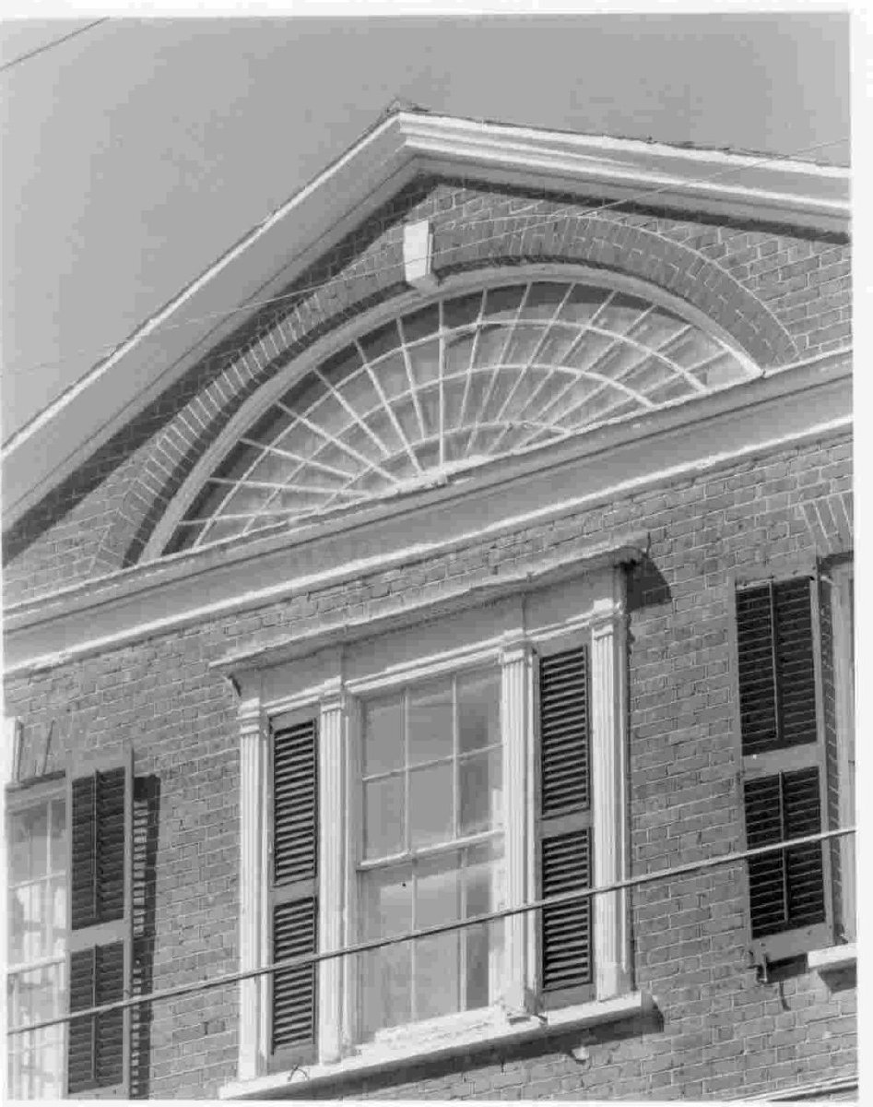
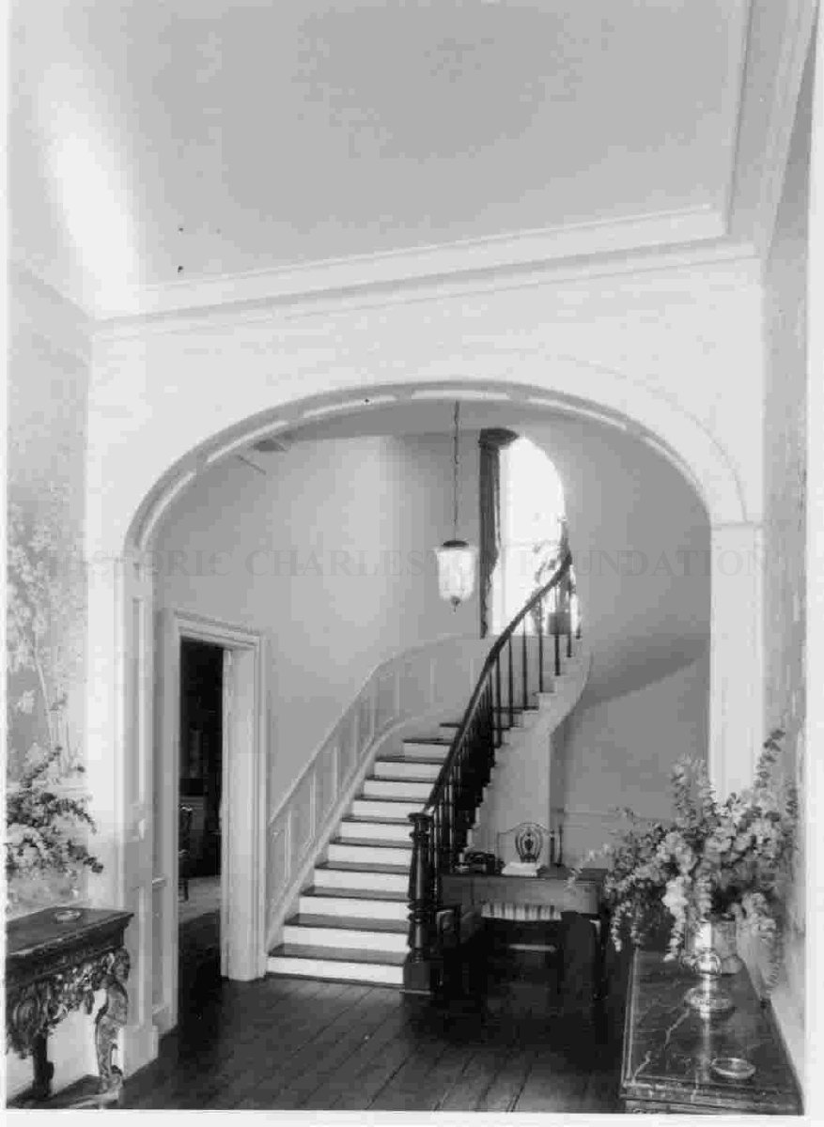
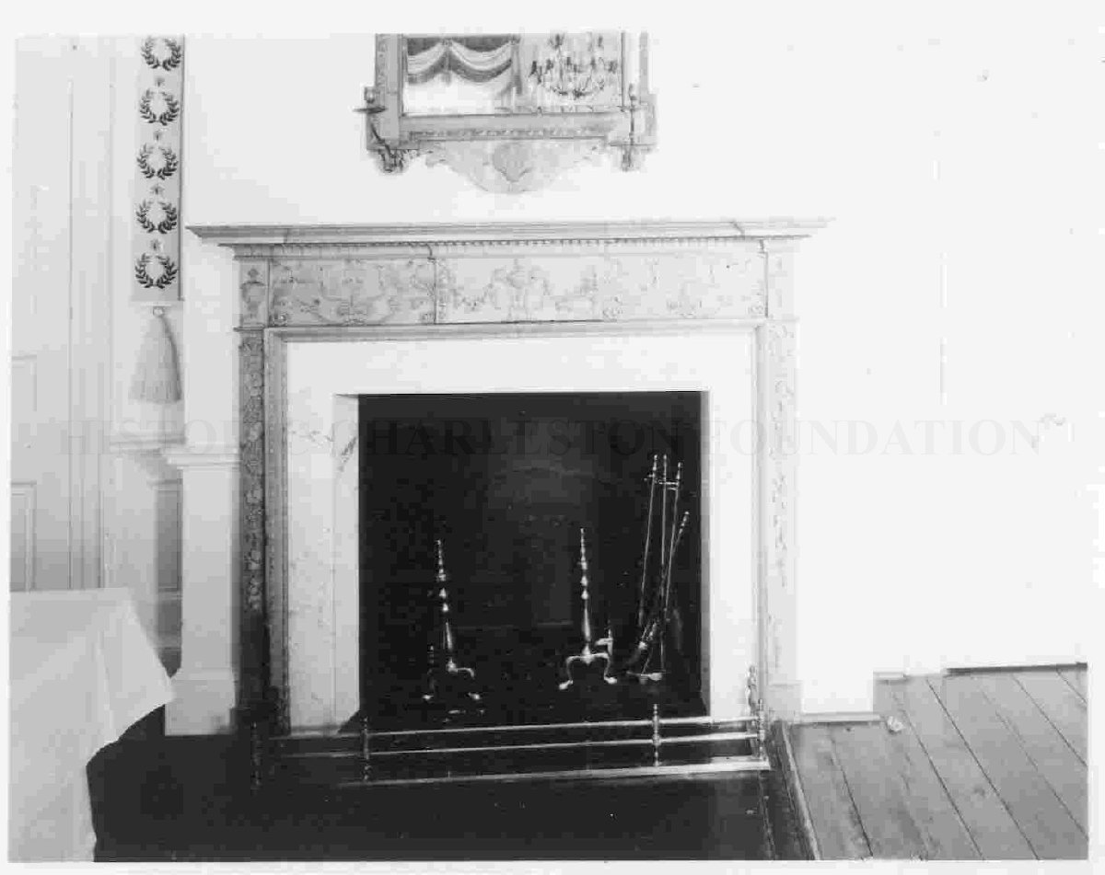
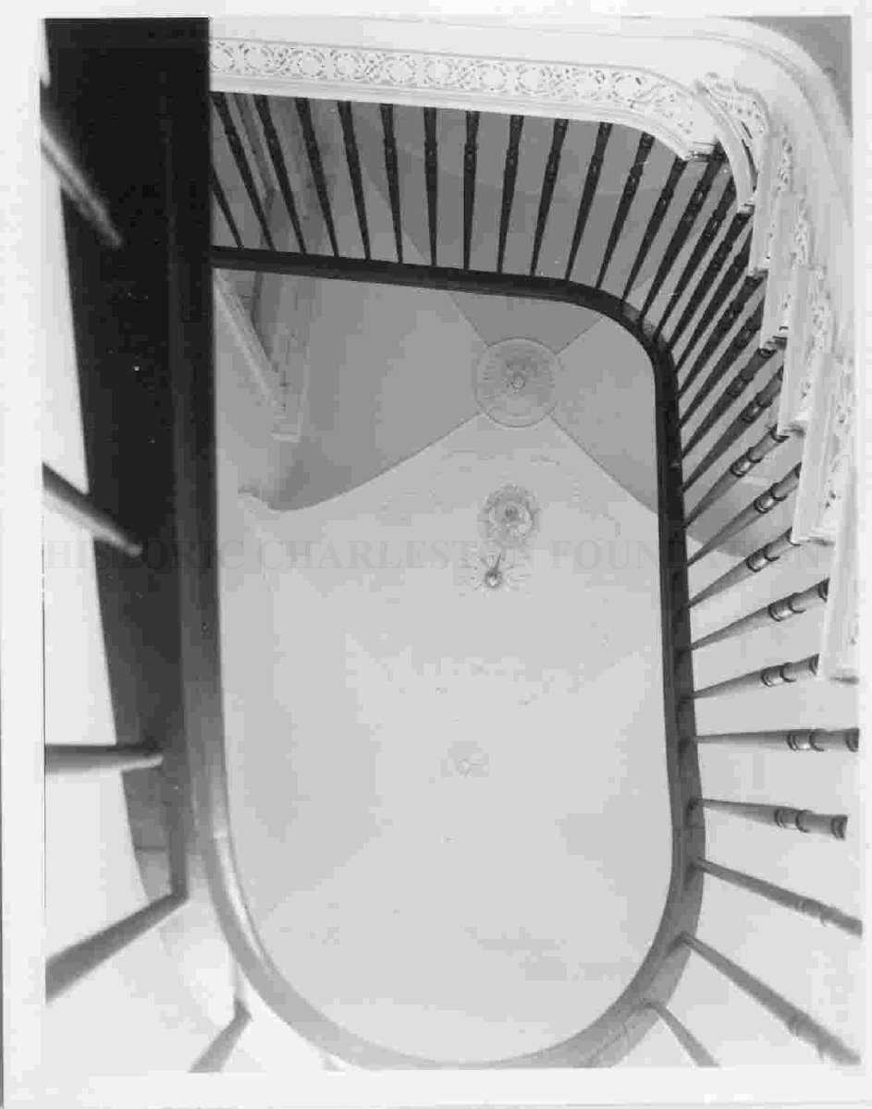
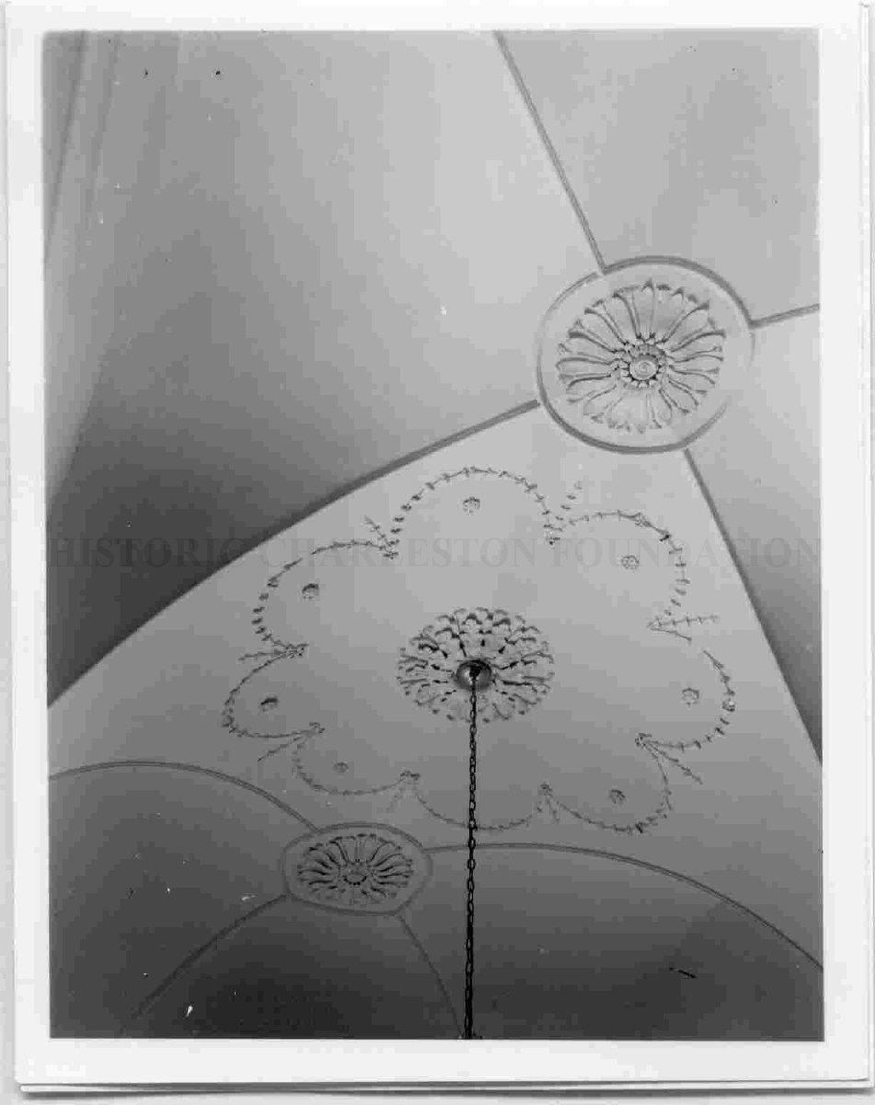
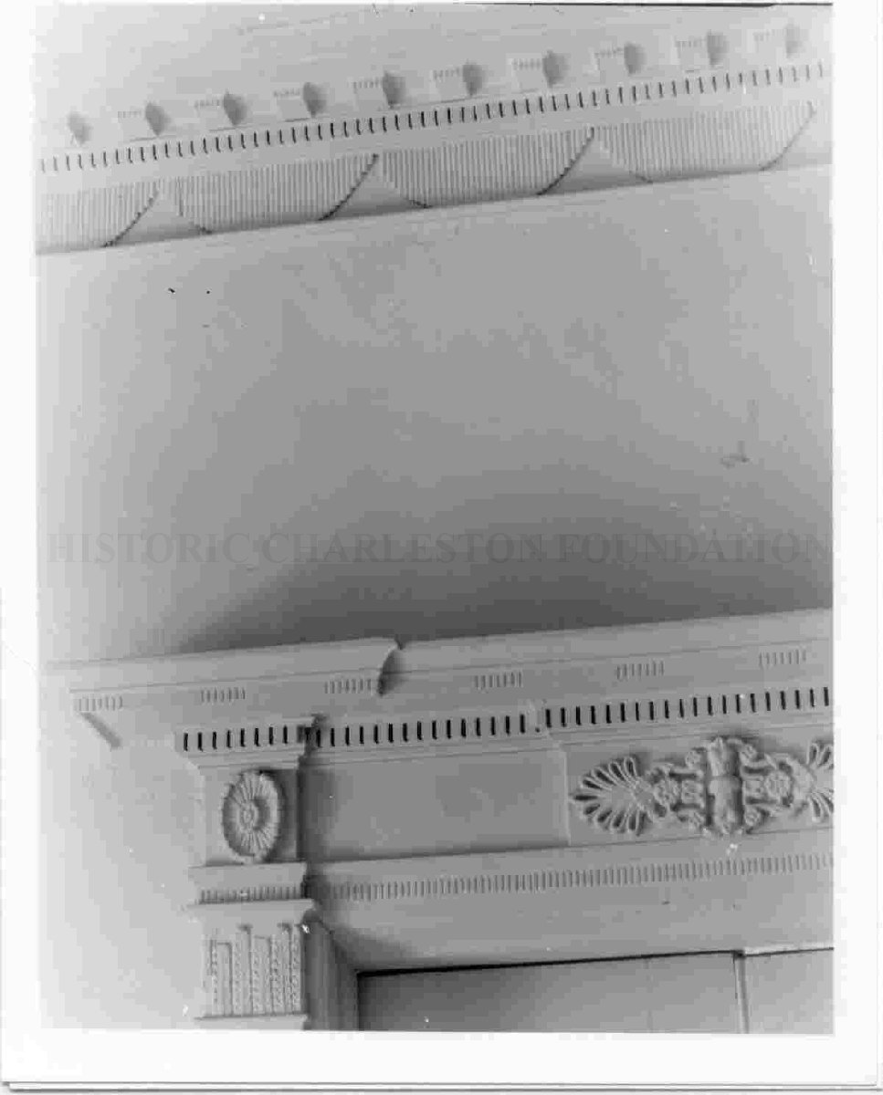
Thirty-nine photographs of 18 Bull Street (William Blacklock House), both interior and exterior shots.
Photographer's description/note(s):
1) SE side (all window, door and wall arches of rubbed and gouged red brick; walls of brown brick, stucco on wall under stairs not original) [pictured here]
2) W side
3) N side, new terrace 1970; note line of former porch roof, not original, and joist seats [pictured here]
4) S side, ground floor entry
5) S side, 1st floor entry [pictured here]
6) S side, 2nd floor center bay and attic fan window [pictured here]
7) Entry gate and fence, east, S side (west gates same except opposite hand)
8) S side, carriage house
9) W side, carriage house
10) SE side, office
11) NW side, office (note brick cornice)
12) 1st floor hall, entry
13) 1st floor hall, looking N to stair hall [pictured here]
14) 1st floor hall (arch. detail, pilaster cap and cornice)
15) 1st floor, stair hall, late door to basement showing original open stairwell wainscot running behind door jamb under stair soffit [pictured here]
16)1st floor, stair hall ceiling
17) 1st floor, SW room, N wall [pictured here]
18) 1st floor, SW room mantel detail (added to house ca. 1970)
19) 1st floor, view from SW room showing mid 19th c. arches
20) 1st floor, SE room, N wall
21) 1st floor, SE room mantel detail (added to house ca. 1970)
22) 1st floor, NW room, S wall
23) 1st floor, NW room, mantel detail
24) 2nd floor, stair hall, landing frieze and balustrade looking S
25) 2nd floor, stair hall, looking W
26) 2nd floor, stair hall, ceiling from S center of room
27) 2nd floor, stair hall ceiling from landing, looking NE [pictured here]
28) 2nd floor Center room, door to SW room (typical center room door, cornice and wainscot)
29) 2nd floor, S center room, door, entablature and cornice detail [pictured here]
30) 2nd floor, SE room, N wall
31) 2nd floor, SE room, mantel detail (appears to be original)
32) 2nd floor, SE room, window case (door case same) and wainscot detail
33) 2nd floor, SE room, cornice detail
34) 2nd floor, SW room, N wall
35) 2nd floor, SW room, W window detail (typical interior paneling of shutter, shutter bar and recessed spandrel throughout house)
36) 2nd floor, SW room, mantel detail (appears to be original but with some ornament missing
37) 2nd floor, SW room, cornice detail
38) 2nd floor, NW room, S wall
39) 2nd floor, NW room, mantel detail
A sample of photos appears in this record.