 Menu
Menu
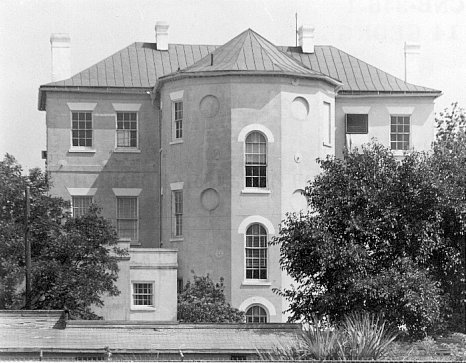
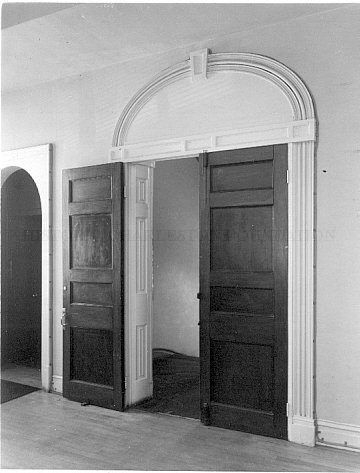
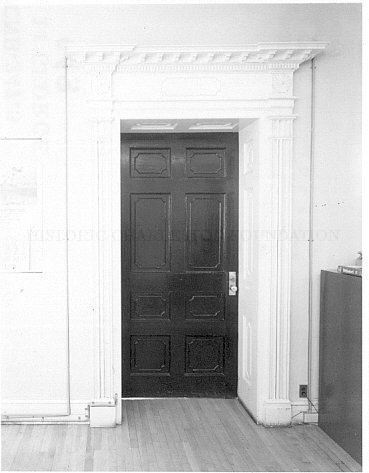
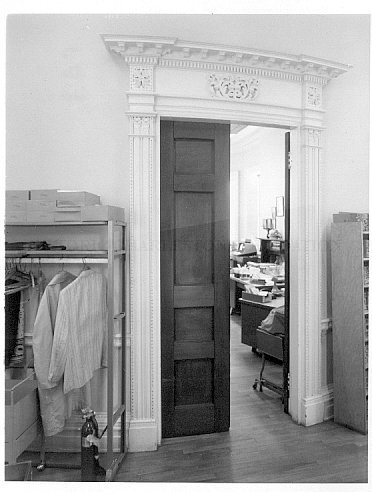
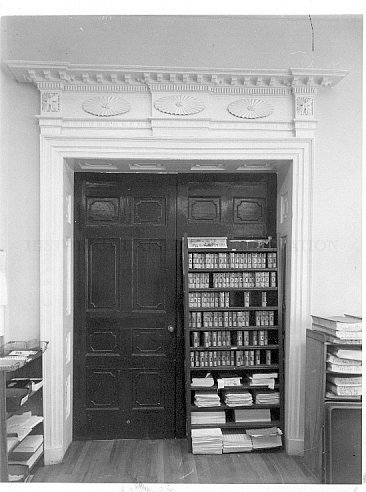
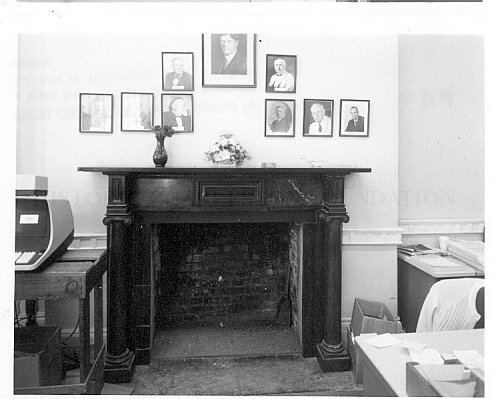
Fifteen photographs of 14 George Street (Middleton-Pinckney House, now Spoleto Headquarters), interior and exterior shots.
Photographer's description/note(s): Frances Motte Middleton, widow of John Middleton, [married] Major Thos. Pinckney 1797, house completed later. [Later occupied by ] Charleston Light & Water Co. c. 1870 (a private company). City of Charleston c. 1917 (Commissioners of Public Works). In the north side, semi-octagon bay was an oval well interior stair of cantilevered stone, wrought iron balusters and wood handrail, removed ca. 1935 ... This and the stair at 64 S. Battery were two of the rare interior wrought iron balusters in the city.
1) 1st floor window in W wall in former hall, now part of central room (no other windows like it on this floor)
2) N side showing typical (before 1860) Charleston roof "flare" [pictured here]
3) 1st floor, double doors from former hall to stair hall (original transom gone; jambs have slight curve in plan in addition to being on line with center of stair hall; stair soffit new) [pictured here]
4) 1st floor, center room from stair hall looking to S wall (cross hall evidently removed from this floor; steel columns added to support 2nd floor)
5) 1st floor door from center room to SW room [pictured here]
6) 1st and 2nd floors, typical window
7) 2nd floor window in W wall of hall (none other like it on this floor)
8) 2nd floor door, hall to center room in curved N wall in center room (doors made on curve also) [pictured here]
9) 2nd floor double doors from hall to stair hall (original transom gone; jambs are on straight line with center of stair hall; stair soffit new)
10) 2nd floor center room from S wall looking through hall to stairwall beyond
11) 2nd floor double door E wall center room to SE room [pictured here]
12) 2nd floor mantle, W wall center room [pictured here]
13) 2nd floor door, hall to NW room
14) 2nd floor door from NW room to hall
15) 2nd floor door NE room to hall and NW room beyond hall (radial N wall of center room at left)
A sample of photos appears in this record.