 Menu
Menu
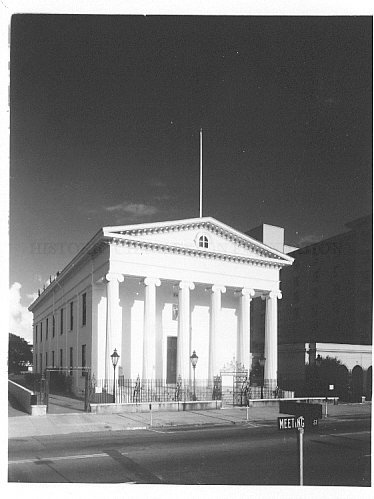
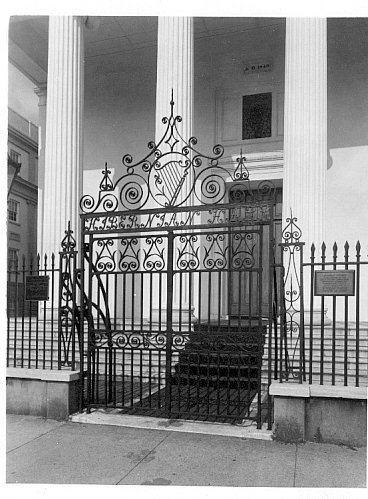
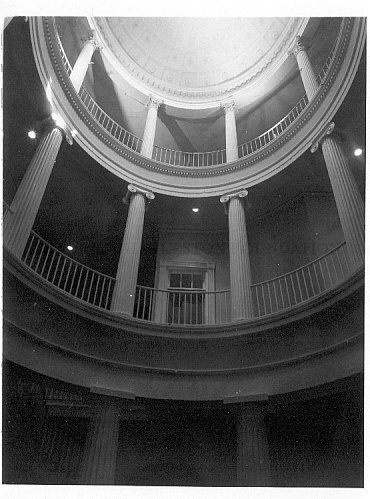
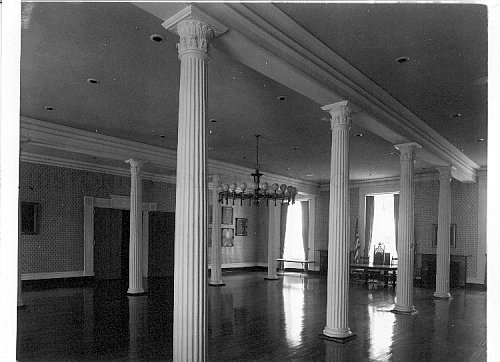
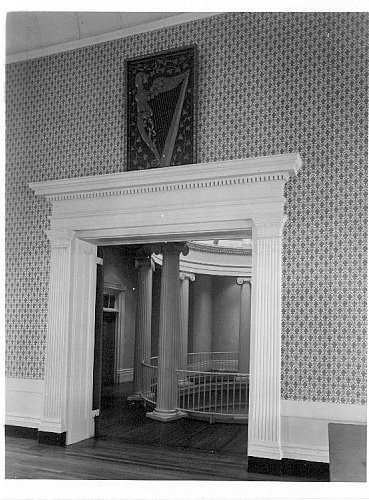
Twelve photographs of 105 Meeting Street (Hibernian Hall), exterior and interior shots.
Photographer's description/note(s):
1) E side [pictured here]
2) Main entry with lanterns, E side
3) Main gate, E side [pictured here]
4) Entry doors from Rotunda entry
5) N side of Rotunda entry from ground floor [pictured here]
6) Center of Rotunda entry from ground floor
7) Meeting room, ground floor, looking SE [pictured here]
8) Ground floor meeting room (typical window, closed shutters)
9) Ground floor meeting room (typical window and mantel)
10) 1st floor, ballroom door to rotunda [pictured here]
11) 1st floor, ballroom looking west
12) 1st floor, ballroom, center chandelier
A sample of photos appears in this record.