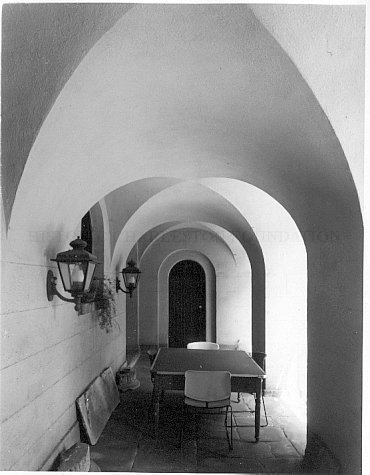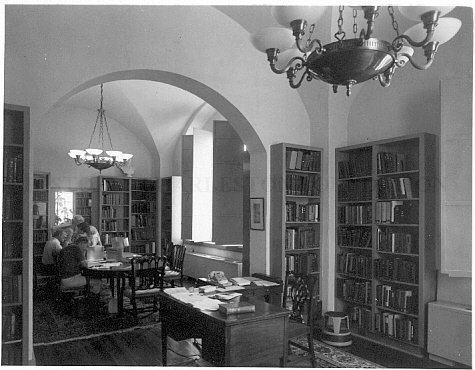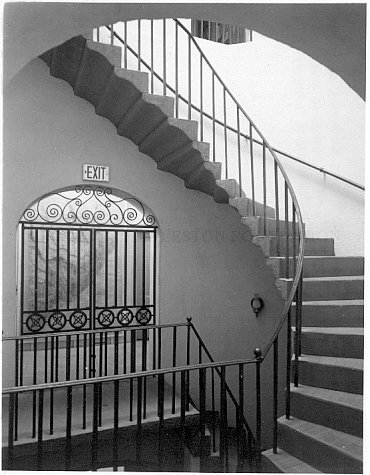 Menu
Menu



Fifteen photographs of 100 Meeting Street (Fireproof Building/South Carolina Historical Society), interior shots.
Photographer's description/note(s): Robert Mills, Architect. [Previously occupied by] County Records Office. [Now occupied by] S.C. Historical Society [since] 1942. Building renovated 1970-73.
1) Ground floor, S portico looking E (N portico the same) [pictured here]
2) Ground floor stair hall looking E, interior corridor (door repeats on W side)
3) Ground floor stair hall looking N to original vault door
4) Ground floor NW room, E wall looking [?]
5) Ground floor W corridor looking S
6) 1st floor W corridor looking S
7) 1st floor NW room, vaulting of ceiling looking NE
8) 1st floor, NW room, W wall looking S [research room] [pictured here]
9) 1st floor, NW room, E wall looking S [research room]
10) 1st floor NW room, mantel detail (one of a pair in room)
11) 1st floor stair hall looking E into E corridor (no gates into W corridor [pictured here]
12) 2nd floor stair hall looking W into W corridor (same screen wall on E side)
13) 2nd floor stairhall skylight
14) 2nd floor stair hall looking down
15) 2nd floor Center S room looking E (no other arched doors in building)
A sample of photos appears in this record.